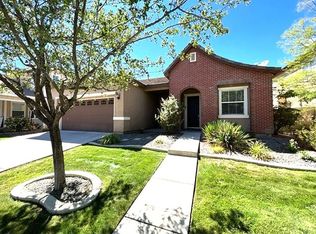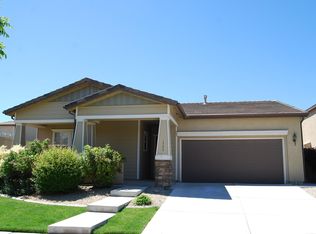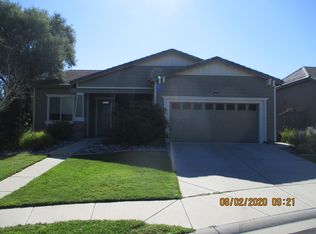Closed
$700,000
10509 Yuba Ct, Reno, NV 89521
4beds
2,582sqft
Single Family Residence
Built in 2001
6,098.4 Square Feet Lot
$703,900 Zestimate®
$271/sqft
$3,252 Estimated rent
Home value
$703,900
$641,000 - $774,000
$3,252/mo
Zestimate® history
Loading...
Owner options
Explore your selling options
What's special
Welcome to this wonderful gated community located in the "Classics" in Double Diamond in S. Reno. This 4 bedroom 3 bath 2582sf home has fresh paint & brand new carpet! The fabulous layout has 3 bedrooms, 2 baths and a loft upstairs, including a very large master retreat. Downstairs you will find a nice open living area with a cozy fireplace, as well as a separate more formal living/dining area. There is a bedroom and full bath located downstairs, great for guests and in-laws to have some separation!, There is plenty of room to play and entertain in the backyard with a patio and retractable awning, as well as ample amounts of grass for kids and pets. Located in a quiet cul de sac, owners can also enjoy the front yard from your large covered porch.
Zillow last checked: 8 hours ago
Listing updated: August 04, 2025 at 01:59pm
Listed by:
Devin Scruggs BS.143922 775-843-1801,
Dickson Realty - Caughlin
Bought with:
Alexander Landeck, S.190355
RE/MAX Professionals-Reno
Source: NNRMLS,MLS#: 250052076
Facts & features
Interior
Bedrooms & bathrooms
- Bedrooms: 4
- Bathrooms: 3
- Full bathrooms: 3
Heating
- Forced Air, Natural Gas
Cooling
- Central Air
Appliances
- Included: Disposal, Dryer, Gas Cooktop, Microwave, Refrigerator, Washer
- Laundry: Cabinets, Laundry Room
Features
- High Ceilings
- Flooring: Carpet, Laminate, Tile
- Windows: Double Pane Windows, Window Coverings
- Has basement: No
- Number of fireplaces: 1
- Fireplace features: Gas Log
- Common walls with other units/homes: No Common Walls
Interior area
- Total structure area: 2,582
- Total interior livable area: 2,582 sqft
Property
Parking
- Total spaces: 2
- Parking features: Garage, Garage Door Opener
- Garage spaces: 2
Features
- Stories: 2
- Patio & porch: Patio
- Exterior features: None
- Fencing: Back Yard
Lot
- Size: 6,098 sqft
- Features: Cul-De-Sac
Details
- Parcel number: 16068210
- Zoning: PD
Construction
Type & style
- Home type: SingleFamily
- Property subtype: Single Family Residence
Materials
- Stone, Wood Siding
- Foundation: Slab
- Roof: Pitched,Tile
Condition
- New construction: No
- Year built: 2001
Utilities & green energy
- Sewer: Public Sewer
- Water: Public
- Utilities for property: Cable Connected, Electricity Connected, Internet Connected, Natural Gas Connected, Phone Connected, Sewer Connected, Water Connected, Cellular Coverage
Community & neighborhood
Security
- Security features: Carbon Monoxide Detector(s), Smoke Detector(s)
Location
- Region: Reno
- Subdivision: Double Diamond Ranch Village 18
HOA & financial
HOA
- Has HOA: Yes
- HOA fee: $90 monthly
- Services included: Snow Removal
- Association name: The Classics HOA
- Second HOA fee: $90 quarterly
- Second association name: Double Diamond Ranch Landscape
Other
Other facts
- Listing terms: 1031 Exchange,Cash,Conventional,FHA,VA Loan
Price history
| Date | Event | Price |
|---|---|---|
| 8/4/2025 | Sold | $700,000+0%$271/sqft |
Source: | ||
| 7/6/2025 | Contingent | $699,900$271/sqft |
Source: | ||
| 6/25/2025 | Listed for sale | $699,900+2.2%$271/sqft |
Source: | ||
| 11/24/2021 | Listing removed | -- |
Source: | ||
| 11/5/2021 | Listed for sale | $685,000+87.7%$265/sqft |
Source: | ||
Public tax history
| Year | Property taxes | Tax assessment |
|---|---|---|
| 2025 | $4,600 +8% | $139,997 +5.6% |
| 2024 | $4,260 +8% | $132,626 -1.5% |
| 2023 | $3,946 +8% | $134,659 +23.4% |
Find assessor info on the county website
Neighborhood: Double Diamond
Nearby schools
GreatSchools rating
- 5/10Double Diamond Elementary SchoolGrades: PK-5Distance: 0.9 mi
- 6/10Kendyl Depoali Middle SchoolGrades: 6-8Distance: 1.5 mi
- 7/10Damonte Ranch High SchoolGrades: 9-12Distance: 1.7 mi
Schools provided by the listing agent
- Elementary: Double Diamond
- Middle: Depoali
- High: Damonte
Source: NNRMLS. This data may not be complete. We recommend contacting the local school district to confirm school assignments for this home.
Get a cash offer in 3 minutes
Find out how much your home could sell for in as little as 3 minutes with a no-obligation cash offer.
Estimated market value
$703,900
Get a cash offer in 3 minutes
Find out how much your home could sell for in as little as 3 minutes with a no-obligation cash offer.
Estimated market value
$703,900


