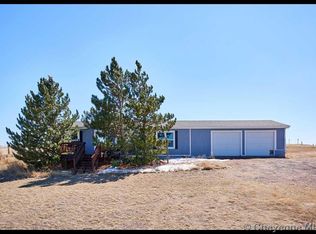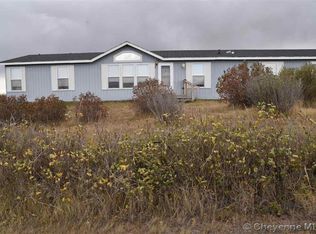Drive only 10 miles west on Happy Jack Rd. to discover your home on the hill with views to die for. This raised Ranch design offers more than 2500 sq ft of living space with a walkout basement. Fully fenced exterior plus a shed and 1200sq ft pole barn with a concrete floor and electricity. Horses welcome! Yipee Ki Yay!!!
This property is off market, which means it's not currently listed for sale or rent on Zillow. This may be different from what's available on other websites or public sources.

