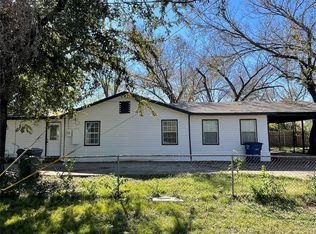Sold
Price Unknown
1051 Bradfield Rd, Dallas, TX 75217
3beds
1,064sqft
Single Family Residence
Built in 1952
8,799.12 Square Feet Lot
$208,300 Zestimate®
$--/sqft
$1,694 Estimated rent
Home value
$208,300
$196,000 - $221,000
$1,694/mo
Zestimate® history
Loading...
Owner options
Explore your selling options
What's special
Welcome to your dream home in Dallas, where modern aesthetics meet comfort and convenience. This newly renovated 3-bedroom, 1-bathroom house boasts 1,064 sqft of contemporary living space. This home has been thoughtfully updated, ensuring a turnkey living experience. Experience the joy of cooking in a sleek, modern kitchen designed for both style and functionality. Enjoy the spacious backyard, perfect for outdoor gatherings, gardening, or simply relaxing in your private oasis. This home has been thoughtfully updated, ensuring a turnkey living experience. Situated in a prime location close to I-20 and 175, it offers seamless access to urban amenities while providing a tranquil retreat. Don't miss the opportunity to make this house your home. Contact us today to schedule a viewing and experience the modern charm of this Dallas gem!
Zillow last checked: 8 hours ago
Listing updated: June 19, 2025 at 06:08pm
Listed by:
Lisandra Curbelo 888-519-7431,
EXP REALTY 888-519-7431
Bought with:
Denise Izaguirre
Decorative Real Estate
Source: NTREIS,MLS#: 20521342
Facts & features
Interior
Bedrooms & bathrooms
- Bedrooms: 3
- Bathrooms: 1
- Full bathrooms: 1
Primary bedroom
- Level: First
- Dimensions: 13 x 13
Bedroom
- Features: Ceiling Fan(s)
- Level: First
- Dimensions: 14 x 10
Bedroom
- Features: Ceiling Fan(s)
- Level: First
- Dimensions: 8 x 11
Bonus room
- Level: First
- Dimensions: 13 x 14
Other
- Level: First
- Dimensions: 4 x 8
Kitchen
- Features: Eat-in Kitchen, Stone Counters
- Level: First
- Dimensions: 14 x 8
Living room
- Level: First
- Dimensions: 14 x 15
Heating
- Electric
Cooling
- Central Air, Ceiling Fan(s), Electric
Appliances
- Included: Dishwasher, Gas Range, Gas Water Heater
Features
- Eat-in Kitchen, Granite Counters, Other
- Flooring: Ceramic Tile, Laminate
- Has basement: No
- Has fireplace: No
Interior area
- Total interior livable area: 1,064 sqft
Property
Parking
- Parking features: Open
- Has uncovered spaces: Yes
Features
- Levels: One
- Stories: 1
- Patio & porch: Front Porch, None
- Exterior features: Private Yard
- Pool features: None
- Fencing: Chain Link,Wood
Lot
- Size: 8,799 sqft
Details
- Parcel number: 00000771901000000
- Special conditions: Standard
- Other equipment: None
Construction
Type & style
- Home type: SingleFamily
- Architectural style: Traditional,Detached
- Property subtype: Single Family Residence
Materials
- Frame, Wood Siding
- Foundation: Pillar/Post/Pier
- Roof: Composition
Condition
- Year built: 1952
Utilities & green energy
- Sewer: Public Sewer
- Water: Public
- Utilities for property: Sewer Available, Water Available
Community & neighborhood
Security
- Security features: Security System Owned, Smoke Detector(s), Security Service
Location
- Region: Dallas
- Subdivision: Kissells Prairie Creek Heights
Price history
| Date | Event | Price |
|---|---|---|
| 3/29/2024 | Sold | -- |
Source: NTREIS #20521342 Report a problem | ||
| 3/12/2024 | Pending sale | $209,999$197/sqft |
Source: NTREIS #20521342 Report a problem | ||
| 3/4/2024 | Contingent | $209,999$197/sqft |
Source: NTREIS #20521342 Report a problem | ||
| 2/22/2024 | Price change | $209,999-4.1%$197/sqft |
Source: NTREIS #20521342 Report a problem | ||
| 1/31/2024 | Listed for sale | $219,000-4.8%$206/sqft |
Source: NTREIS #20521342 Report a problem | ||
Public tax history
| Year | Property taxes | Tax assessment |
|---|---|---|
| 2025 | $4,390 +88.8% | $197,160 |
| 2024 | $2,325 +11.5% | $197,160 +23.2% |
| 2023 | $2,086 -41.1% | $159,990 -11.1% |
Find assessor info on the county website
Neighborhood: Rylie
Nearby schools
GreatSchools rating
- 4/10Nancy Moseley Elementary SchoolGrades: PK-5Distance: 1.7 mi
- 6/10Balch Springs Middle SchoolGrades: 6-8Distance: 2.9 mi
- 2/10H Grady Spruce High SchoolGrades: 9-12Distance: 1.4 mi
Schools provided by the listing agent
- Elementary: Moseley
- Middle: Comstock
- High: H Grady Spruce
- District: Dallas ISD
Source: NTREIS. This data may not be complete. We recommend contacting the local school district to confirm school assignments for this home.
Get a cash offer in 3 minutes
Find out how much your home could sell for in as little as 3 minutes with a no-obligation cash offer.
Estimated market value$208,300
Get a cash offer in 3 minutes
Find out how much your home could sell for in as little as 3 minutes with a no-obligation cash offer.
Estimated market value
$208,300
