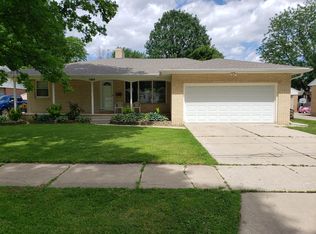Sold
$342,000
1051 Coppens Rd, Green Bay, WI 54303
3beds
2,714sqft
Single Family Residence
Built in 1992
0.35 Acres Lot
$349,500 Zestimate®
$126/sqft
$2,485 Estimated rent
Home value
$349,500
$301,000 - $409,000
$2,485/mo
Zestimate® history
Loading...
Owner options
Explore your selling options
What's special
One owner home located on a cul-de-sac! Large foyer greets you as you walk to the large kitchen includes appliances, lots of cabinets, counter space & snack bar. Dining area w/ built in hutch & patio doors that lead to the large deck overlooking the meticulous kept yard along with a shed. Light & bright large living room, 3 generous size bedrooms , 1st floor laundry room that includes a wash sink, counter washer & dryer! Lower level great space including area w/ a beauty sink, large family rm (painted foundation wall) offers masonry gas fireplace, there is a full bathroom and plenty of storage space! Per seller: Ages of Furnace & Central air 2016, Roof 2017 , water heater 2022. While this home is costmetically tired it offers great space & very well kept. 48 hr binding acceptance
Zillow last checked: 13 hours ago
Listing updated: August 21, 2025 at 12:36pm
Listed by:
Jenny L Schwartz 920-660-8502,
Coldwell Banker Real Estate Group
Bought with:
Alex LaRoux
Empower Real Estate, Inc.
Source: RANW,MLS#: 50311775
Facts & features
Interior
Bedrooms & bathrooms
- Bedrooms: 3
- Bathrooms: 3
- Full bathrooms: 2
- 1/2 bathrooms: 1
Bedroom 1
- Level: Main
- Dimensions: 13x13
Bedroom 2
- Level: Main
- Dimensions: 13x11
Bedroom 3
- Level: Main
- Dimensions: 12x10
Dining room
- Level: Main
- Dimensions: 13x12
Family room
- Level: Lower
- Dimensions: 24x24
Kitchen
- Level: Main
- Dimensions: 14x11
Living room
- Level: Main
- Dimensions: 18x17
Other
- Description: Other - See Remarks
- Level: Lower
- Dimensions: 10x07
Other
- Description: Laundry
- Level: Main
- Dimensions: 08x08
Other
- Description: Other
- Level: Lower
- Dimensions: 30x29
Heating
- Forced Air
Cooling
- Forced Air, Central Air
Appliances
- Included: Dishwasher, Dryer, Microwave, Range, Refrigerator, Washer, Water Softener Owned
Features
- At Least 1 Bathtub, Breakfast Bar, Pantry
- Basement: Full,Sump Pump,Finished
- Number of fireplaces: 1
- Fireplace features: One, Gas
Interior area
- Total interior livable area: 2,714 sqft
- Finished area above ground: 1,792
- Finished area below ground: 922
Property
Parking
- Total spaces: 2
- Parking features: Attached, Garage Door Opener
- Attached garage spaces: 2
Accessibility
- Accessibility features: 1st Floor Bedroom, 1st Floor Full Bath
Features
- Patio & porch: Deck
Lot
- Size: 0.35 Acres
- Features: Cul-De-Sac
Details
- Parcel number: 18800
- Zoning: Residential
- Special conditions: Arms Length
Construction
Type & style
- Home type: SingleFamily
- Architectural style: Ranch
- Property subtype: Single Family Residence
Materials
- Aluminum Siding, Brick
- Foundation: Poured Concrete
Condition
- New construction: No
- Year built: 1992
Utilities & green energy
- Sewer: Public Sewer
- Water: Public
Community & neighborhood
Location
- Region: Green Bay
Price history
| Date | Event | Price |
|---|---|---|
| 8/21/2025 | Sold | $342,000+1.5%$126/sqft |
Source: RANW #50311775 Report a problem | ||
| 7/19/2025 | Contingent | $337,000$124/sqft |
Source: | ||
| 7/17/2025 | Listed for sale | $337,000$124/sqft |
Source: RANW #50311775 Report a problem | ||
Public tax history
| Year | Property taxes | Tax assessment |
|---|---|---|
| 2024 | $5,741 +3.6% | $263,300 |
| 2023 | $5,540 +5.1% | $263,300 |
| 2022 | $5,273 +29.6% | $263,300 +72.3% |
Find assessor info on the county website
Neighborhood: 54303
Nearby schools
GreatSchools rating
- 6/10Elmore Elementary SchoolGrades: PK-5Distance: 0.3 mi
- 1/10Franklin Middle SchoolGrades: 6-8Distance: 1.3 mi
- 5/10West High SchoolGrades: 9-12Distance: 0.8 mi

Get pre-qualified for a loan
At Zillow Home Loans, we can pre-qualify you in as little as 5 minutes with no impact to your credit score.An equal housing lender. NMLS #10287.
