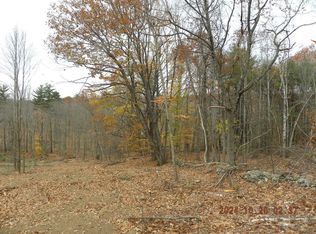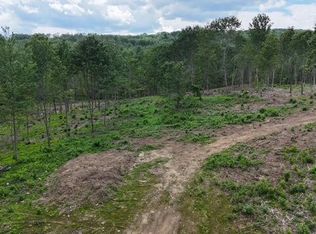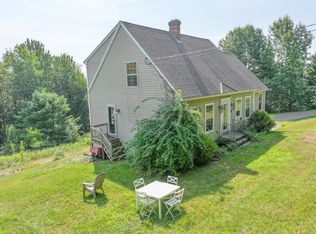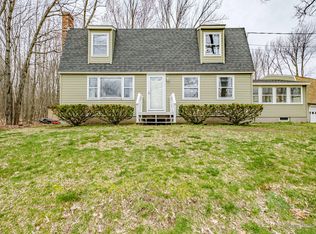Closed
$450,000
1051 Gore Road, Alfred, ME 04002
3beds
1,476sqft
Single Family Residence
Built in 1996
4.87 Acres Lot
$456,900 Zestimate®
$305/sqft
$2,453 Estimated rent
Home value
$456,900
$425,000 - $489,000
$2,453/mo
Zestimate® history
Loading...
Owner options
Explore your selling options
What's special
Tucked away on nearly 5 acres in Alfred, this charming three-bedroom, two-bathroom home offers a warm blend of rustic charm and everyday comfort. Step inside to discover a bright and inviting kitchen with a center island, ideal for gathering with family or entertaining friends, that flows seamlessly into the spacious living room. Here, vaulted ceilings with exposed wood beams add warmth and charm, while large windows invite in natural light and frame the views of the surrounding woods. Two comfortable bedrooms and a full bath complete the first level, providing space for guests or a home office. Upstairs, an open loft area offers cozy flexibility—perfect for a reading nook, workspace, or playroom—leading to a private bedroom with its own full bathroom, creating a serene retreat at the end of the day. Outside, the property's 4.87 acres provide plenty of room to roam, garden, or simply relax in the quiet. A large three story detached garage with 3600 sq. ft. offers space for 4+ vehicles, a workshop, or storage for all your outdoor gear. Whether you're sipping coffee on the porch, watching the leaves change in the fall, or enjoying the stillness of a snowy winter morning, life here is all about slowing down and soaking in the beauty of nature.
Zillow last checked: 8 hours ago
Listing updated: July 01, 2025 at 12:41pm
Listed by:
Keller Williams Coastal and Lakes & Mountains Realty
Bought with:
Keller Williams Realty
Source: Maine Listings,MLS#: 1621737
Facts & features
Interior
Bedrooms & bathrooms
- Bedrooms: 3
- Bathrooms: 2
- Full bathrooms: 2
Bedroom 1
- Level: First
Bedroom 2
- Level: First
Bedroom 3
- Level: Second
Kitchen
- Level: First
Living room
- Level: First
Loft
- Level: Second
Heating
- Hot Water
Cooling
- None
Appliances
- Included: Dishwasher, Electric Range, Refrigerator
Features
- 1st Floor Bedroom, Bathtub, Pantry, Primary Bedroom w/Bath
- Flooring: Vinyl, Wood
- Basement: Interior Entry,Full
- Has fireplace: No
Interior area
- Total structure area: 1,476
- Total interior livable area: 1,476 sqft
- Finished area above ground: 1,476
- Finished area below ground: 0
Property
Parking
- Total spaces: 4
- Parking features: Paved, Off Street, Detached
- Garage spaces: 4
Features
- Patio & porch: Deck, Porch
- Has view: Yes
- View description: Fields, Scenic
Lot
- Size: 4.87 Acres
- Features: Rural, Level
Details
- Parcel number: ALFRM009L039S3
- Zoning: Res
Construction
Type & style
- Home type: SingleFamily
- Architectural style: Cape Cod
- Property subtype: Single Family Residence
Materials
- Wood Frame, Wood Siding
- Roof: Shingle
Condition
- Year built: 1996
Utilities & green energy
- Electric: Circuit Breakers
- Sewer: Private Sewer
- Water: Private
Community & neighborhood
Location
- Region: Alfred
Other
Other facts
- Road surface type: Paved
Price history
| Date | Event | Price |
|---|---|---|
| 7/1/2025 | Sold | $450,000$305/sqft |
Source: | ||
| 7/1/2025 | Pending sale | $450,000$305/sqft |
Source: | ||
| 5/27/2025 | Contingent | $450,000$305/sqft |
Source: | ||
| 5/19/2025 | Price change | $450,000-5.3%$305/sqft |
Source: | ||
| 5/7/2025 | Listed for sale | $475,000+114.9%$322/sqft |
Source: | ||
Public tax history
| Year | Property taxes | Tax assessment |
|---|---|---|
| 2024 | $4,720 +4.2% | $499,523 +107.4% |
| 2023 | $4,529 +4.5% | $240,900 |
| 2022 | $4,336 +4.3% | $240,900 |
Find assessor info on the county website
Neighborhood: 04002
Nearby schools
GreatSchools rating
- 7/10Alfred Elementary SchoolGrades: PK-5Distance: 5.5 mi
- 6/10Massabesic Middle SchoolGrades: 6-8Distance: 4.8 mi
- 4/10Massabesic High SchoolGrades: 9-12Distance: 2.6 mi

Get pre-qualified for a loan
At Zillow Home Loans, we can pre-qualify you in as little as 5 minutes with no impact to your credit score.An equal housing lender. NMLS #10287.



