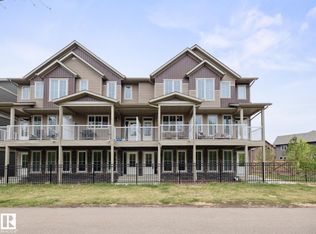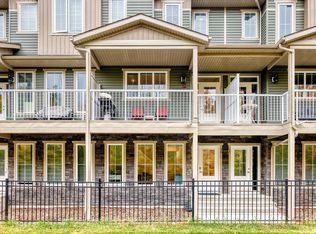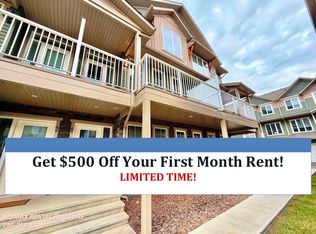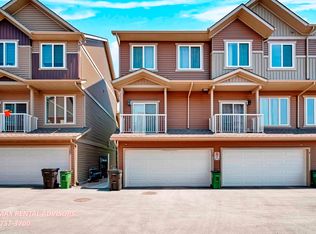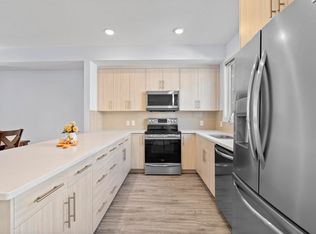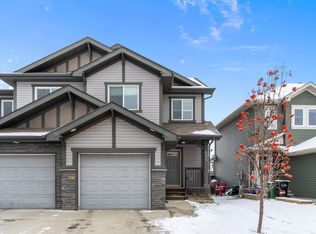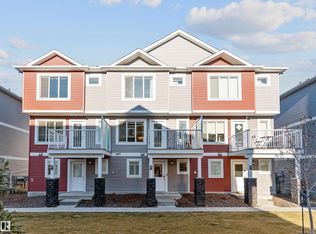Welcome to this stylish 3-storey townhome in Graydon Hill offering nearly 1700 sqft of modern living! Built in 2021, this 3 bed, 2.5 bath home features a spacious flex room on the entry level, perfect for a home office, gym or a 4th bedroom, plus a mudroom and double attached garage. The main floor boasts 9 ft ceilings, luxury vinyl plank flooring, quartz countertops, stainless steel appliances, soft-close cabinetry, and two balconies at the front and back. Upstairs you'll find a large primary suite with a walk-in closet and 3-pc en-suite, two additional bedrooms, a 4-pc bath, and convenient upper floor laundry. Enjoy the Low Condo Fee and a prime location, facing green space and walking trail, minutes to the Henday, airport, schools, shopping, parks & golf. A perfect starter home or investment!
For sale
C$409,000
1051 Graydon Hill Blvd SW #32, Edmonton, AB T6W 3C8
3beds
1,667sqft
Townhouse
Built in 2021
1,949.56 Square Feet Lot
$-- Zestimate®
C$245/sqft
C$-- HOA
What's special
- 102 days |
- 7 |
- 0 |
Zillow last checked: 8 hours ago
Listing updated: August 29, 2025 at 06:01pm
Listed by:
Parnika Juneja,
RE/MAX Excellence
Source: RAE,MLS®#: E4455357
Facts & features
Interior
Bedrooms & bathrooms
- Bedrooms: 3
- Bathrooms: 3
- Full bathrooms: 2
- 1/2 bathrooms: 1
Primary bedroom
- Level: Upper
Family room
- Level: Upper
- Area: 364.64
- Dimensions: 17.2 x 21.2
Heating
- Forced Air-1, Natural Gas, HRV System
Appliances
- Included: Dishwasher-Built-In, Dryer, Microwave Hood Fan, Refrigerator, Electric Stove, Washer, Gas Water Heater
Features
- Ceiling 9 ft., No Smoking Home
- Flooring: Carpet, Ceramic Tile, Vinyl Plank
- Windows: Window Coverings
- Basement: None, No Basement
Interior area
- Total structure area: 1,667
- Total interior livable area: 1,667 sqft
Video & virtual tour
Property
Parking
- Total spaces: 2
- Parking features: Double Garage Attached, Guest, Parking-Visitor, Garage Control
- Attached garage spaces: 2
Features
- Levels: 3 Storey,3
- Patio & porch: Patio
- Exterior features: Landscaped, Playground Nearby
Lot
- Size: 1,949.56 Square Feet
- Features: Airport Nearby, Flat Site, Near Golf Course, Landscaped, Playground Nearby, Near Public Transit, Schools, Shopping Nearby, Golf Nearby, Public Transportation
Construction
Type & style
- Home type: Townhouse
- Property subtype: Townhouse
Materials
- Foundation: Concrete Perimeter
- Roof: Asphalt
Condition
- Year built: 2021
Community & HOA
Community
- Features: Ceiling 9 ft., Hot Water Natural Gas, No Smoking Home, Patio, HRV System
- Security: Carbon Monoxide Detectors, Smoke Detector(s), Secured Garage/Parking, Detectors Smoke, Secured Parking
HOA
- Has HOA: Yes
- Services included: Amenities w/Condo, Exterior Maintenance, Insur. for Common Areas, Landscape/Snow Removal, Parking, Professional Management, Reserve Fund Contribution, Utilities Common Areas, See Remarks
Location
- Region: Edmonton
Financial & listing details
- Price per square foot: C$245/sqft
- Date on market: 8/29/2025
- Ownership: Private
Parnika Juneja
By pressing Contact Agent, you agree that the real estate professional identified above may call/text you about your search, which may involve use of automated means and pre-recorded/artificial voices. You don't need to consent as a condition of buying any property, goods, or services. Message/data rates may apply. You also agree to our Terms of Use. Zillow does not endorse any real estate professionals. We may share information about your recent and future site activity with your agent to help them understand what you're looking for in a home.
Price history
Price history
Price history is unavailable.
Public tax history
Public tax history
Tax history is unavailable.Climate risks
Neighborhood: Hertiage Valley
Nearby schools
GreatSchools rating
No schools nearby
We couldn't find any schools near this home.
- Loading
