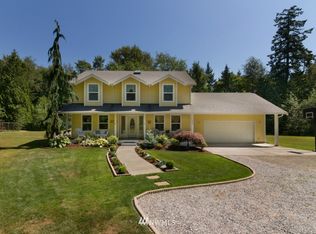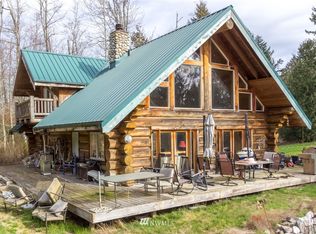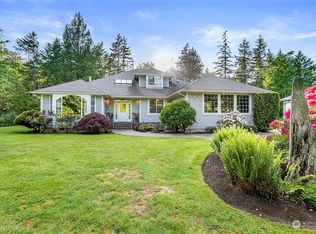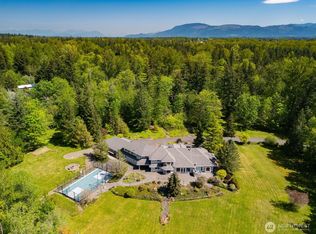Sold
Listed by:
Chris C. Nye,
MLS4owners.com
Bought with: Bellwether Real Estate
$577,500
1051 Kelly Road, Bellingham, WA 98226
2beds
1,344sqft
Manufactured On Land
Built in 1973
5 Acres Lot
$-- Zestimate®
$430/sqft
$2,437 Estimated rent
Home value
Not available
Estimated sales range
Not available
$2,437/mo
Zestimate® history
Loading...
Owner options
Explore your selling options
What's special
Tucked away on a quiet private lane, this serene 5-acre property offers a park-like setting and endless possibilities. The cozy 2-bedroom, 2-bath home provides 1,344 sq ft of comfortable living space, featuring a wood stove for warmth and charm. A spacious 30’x40’ shop with an attached 20’x30’ lean-to gives you room for projects, storage, or hobbies, while a finished shed or office adds flexibility for work or relaxation. The flat, usable land—surrounded by mature trees—is perfect for gardening, animals, or even building your dream home (preliminary building documents available). Proximity to town, schools, and shopping. This is a rare combination of tranquility and convenience—come see the potential!
Zillow last checked: 8 hours ago
Listing updated: September 08, 2025 at 04:05am
Listed by:
Chris C. Nye,
MLS4owners.com
Bought with:
Renae Ingraham, 109488
Bellwether Real Estate
Source: NWMLS,MLS#: 2390677
Facts & features
Interior
Bedrooms & bathrooms
- Bedrooms: 2
- Bathrooms: 2
- Full bathrooms: 2
- Main level bathrooms: 2
- Main level bedrooms: 2
Primary bedroom
- Level: Main
Bedroom
- Level: Main
Bathroom full
- Level: Main
Bathroom full
- Level: Main
Entry hall
- Level: Main
Kitchen with eating space
- Level: Main
Living room
- Level: Main
Utility room
- Level: Main
Heating
- Fireplace, Forced Air, Stove/Free Standing, Electric, Propane, Wood
Cooling
- None
Appliances
- Included: Dishwasher(s), Dryer(s), Microwave(s), Refrigerator(s), Stove(s)/Range(s), Washer(s), Water Heater: Gas
Features
- Bath Off Primary
- Flooring: Laminate
- Basement: None
- Number of fireplaces: 1
- Fireplace features: Wood Burning, Main Level: 1, Fireplace
Interior area
- Total structure area: 1,344
- Total interior livable area: 1,344 sqft
Property
Parking
- Total spaces: 2
- Parking features: Detached Carport
- Carport spaces: 2
Features
- Levels: One
- Stories: 1
- Entry location: Main
- Patio & porch: Bath Off Primary, Fireplace, Water Heater
- Has view: Yes
- View description: Territorial
Lot
- Size: 5 Acres
- Features: Dead End Street, Secluded, Outbuildings, Patio, Propane, Shop
- Topography: Level,Partial Slope
- Residential vegetation: Fruit Trees, Wooded
Details
- Parcel number: 3803042384110000
- Zoning description: Jurisdiction: County
- Special conditions: Standard
Construction
Type & style
- Home type: MobileManufactured
- Property subtype: Manufactured On Land
Materials
- Metal/Vinyl
- Foundation: Tie Down
- Roof: Metal
Condition
- Year built: 1973
Utilities & green energy
- Electric: Company: PSE
- Sewer: Septic Tank
- Water: Individual Well
Community & neighborhood
Location
- Region: Bellingham
- Subdivision: Bellingham
Other
Other facts
- Body type: Double Wide
- Listing terms: Cash Out,Conventional,FHA
- Road surface type: Dirt
- Cumulative days on market: 35 days
Price history
| Date | Event | Price |
|---|---|---|
| 8/8/2025 | Sold | $577,500-9.1%$430/sqft |
Source: | ||
| 7/14/2025 | Pending sale | $635,000$472/sqft |
Source: | ||
| 6/10/2025 | Listed for sale | $635,000+130.9%$472/sqft |
Source: | ||
| 3/24/2021 | Listing removed | -- |
Source: Owner Report a problem | ||
| 4/30/2018 | Sold | $275,000-3.5%$205/sqft |
Source: Public Record Report a problem | ||
Public tax history
| Year | Property taxes | Tax assessment |
|---|---|---|
| 2024 | $3,402 +15.8% | $366,617 +2.3% |
| 2023 | $2,939 +13.5% | $358,377 +22% |
| 2022 | $2,590 +3.5% | $293,752 +18% |
Find assessor info on the county website
Neighborhood: 98226
Nearby schools
GreatSchools rating
- 6/10Irene Reither Primary SchoolGrades: PK-5Distance: 3.5 mi
- 7/10Meridian Middle SchoolGrades: 6-8Distance: 3.7 mi
- 5/10Meridian High SchoolGrades: 9-12Distance: 3.8 mi



