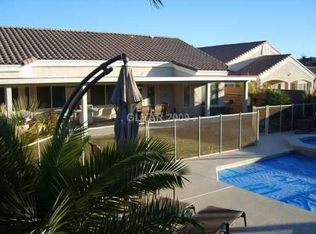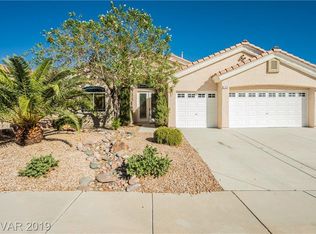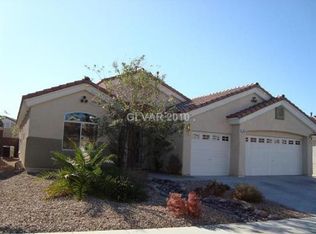Beautiful, open floor plan, single story with 3 bedrooms, plus den with wet bar! HUGE rear yard on Pie Shaped Cul De Sac Lot. Tropical style yard with POOL, Spa, BBQ, Palapa, playground and covered patio! 2 Master bedrooms, separated. All Appliances, Pool Service, Landscape services and trash included in rent. A MUST SEE!!
This property is off market, which means it's not currently listed for sale or rent on Zillow. This may be different from what's available on other websites or public sources.


