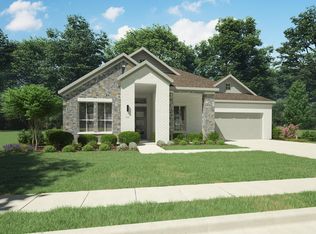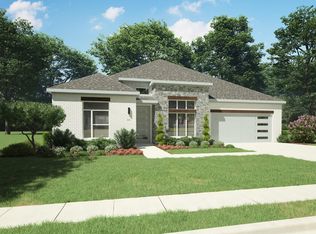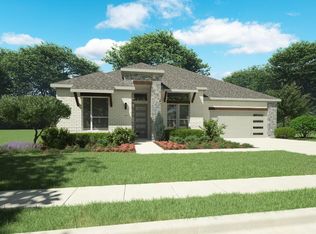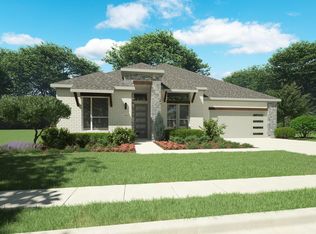Sold
Price Unknown
1051 Quail Valley Rd, Allen, TX 75013
3beds
2,242sqft
Single Family Residence
Built in 2021
6,534 Square Feet Lot
$557,300 Zestimate®
$--/sqft
$3,251 Estimated rent
Home value
$557,300
$529,000 - $591,000
$3,251/mo
Zestimate® history
Loading...
Owner options
Explore your selling options
What's special
Location, Location, Location!
Nestled in the heart of Allen, this SINGLE STORY home is situated in a premier 55+ community. Boasting numerous upgrades, it features a custom backyard shaded cover and an outdoor grill, perfect for entertaining. The kitchen is a chef’s dream, offering 42” soft-close cabinets with custom hardware, marble countertops, a stylish backsplash, stainless steel appliances, smart double ovens, a gas cooktop, a pull-out trash drawer, and a convenient beverage refrigerator. This stunning home includes 3 bedrooms, 2.5 baths, and a contemporary elevation complemented by a beautifully landscaped stone exterior that immediately captures your attention
Zillow last checked: 8 hours ago
Listing updated: August 25, 2025 at 09:25am
Listed by:
Edward Tung 0511705 972-836-9295,
JPAR - Plano 972-836-9295
Bought with:
Amyn Ahmed
RE/MAX DFW Associates IV
Source: NTREIS,MLS#: 20795282
Facts & features
Interior
Bedrooms & bathrooms
- Bedrooms: 3
- Bathrooms: 3
- Full bathrooms: 2
- 1/2 bathrooms: 1
Primary bedroom
- Features: Ceiling Fan(s), Bath in Primary Bedroom, Walk-In Closet(s)
- Level: First
- Dimensions: 14 x 16
Primary bedroom
- Features: Ceiling Fan(s), Walk-In Closet(s)
- Level: First
- Dimensions: 12 x 13
Bedroom
- Features: Ceiling Fan(s), Walk-In Closet(s)
- Level: First
- Dimensions: 12 x 13
Dining room
- Level: First
- Dimensions: 14 x 14
Living room
- Level: First
- Dimensions: 20 x 24
Appliances
- Included: Built-In Gas Range, Dishwasher, Gas Cooktop, Disposal, Gas Water Heater, Microwave, Vented Exhaust Fan
- Laundry: Washer Hookup, Electric Dryer Hookup, Laundry in Utility Room
Features
- Granite Counters
- Has basement: No
- Number of fireplaces: 1
- Fireplace features: Electric
Interior area
- Total interior livable area: 2,242 sqft
Property
Parking
- Total spaces: 2
- Parking features: Direct Access
- Attached garage spaces: 2
Features
- Levels: One
- Stories: 1
- Pool features: None
Lot
- Size: 6,534 sqft
Details
- Parcel number: R1169700A01101
Construction
Type & style
- Home type: SingleFamily
- Architectural style: Detached
- Property subtype: Single Family Residence
Materials
- Foundation: Slab
- Roof: Composition
Condition
- Year built: 2021
Utilities & green energy
- Sewer: Public Sewer
- Water: Public
- Utilities for property: Sewer Available, Water Available
Community & neighborhood
Security
- Security features: Fire Sprinkler System
Location
- Region: Allen
- Subdivision: Legends At Twin Creeks Ph 1
HOA & financial
HOA
- Has HOA: Yes
- HOA fee: $950 semi-annually
- Services included: All Facilities
- Association name: Neighborhood Management, Inc
- Association phone: 972-359-1548
Price history
| Date | Event | Price |
|---|---|---|
| 8/12/2025 | Sold | -- |
Source: NTREIS #20795282 Report a problem | ||
| 7/18/2025 | Pending sale | $589,000$263/sqft |
Source: NTREIS #20795282 Report a problem | ||
| 7/6/2025 | Contingent | $589,000$263/sqft |
Source: NTREIS #20795282 Report a problem | ||
| 6/9/2025 | Price change | $589,000-1.7%$263/sqft |
Source: NTREIS #20795282 Report a problem | ||
| 5/1/2025 | Price change | $599,000-3.2%$267/sqft |
Source: NTREIS #20795282 Report a problem | ||
Public tax history
| Year | Property taxes | Tax assessment |
|---|---|---|
| 2025 | -- | $589,594 +0.1% |
| 2024 | $8,616 +3.5% | $589,228 +8.6% |
| 2023 | $8,326 -15% | $542,708 +10% |
Find assessor info on the county website
Neighborhood: 75013
Nearby schools
GreatSchools rating
- 10/10Dr E T Boon Elementary SchoolGrades: PK-6Distance: 0.5 mi
- 9/10Ereckson Middle SchoolGrades: 7-8Distance: 1.9 mi
- 8/10Allen High SchoolGrades: 9-12Distance: 1.4 mi
Schools provided by the listing agent
- Elementary: Boon
- High: Allen
- District: Allen ISD
Source: NTREIS. This data may not be complete. We recommend contacting the local school district to confirm school assignments for this home.
Get a cash offer in 3 minutes
Find out how much your home could sell for in as little as 3 minutes with a no-obligation cash offer.
Estimated market value$557,300
Get a cash offer in 3 minutes
Find out how much your home could sell for in as little as 3 minutes with a no-obligation cash offer.
Estimated market value
$557,300



