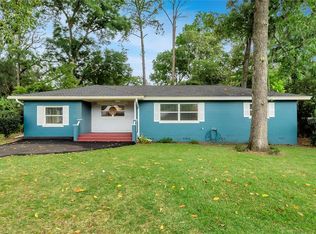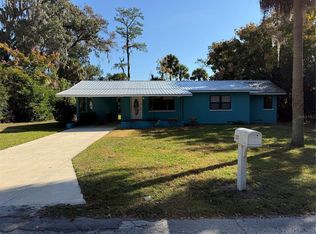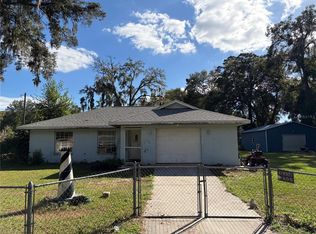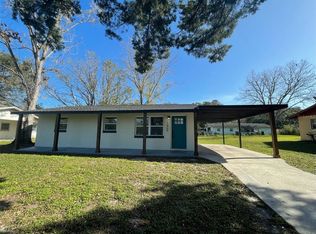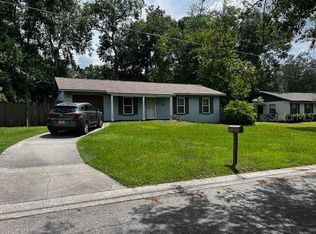ENDLESS POTENTIAL!! This 3 bedroom, 2 bathroom home is the perfect canvas to create your ideal living space. Whether you're an enthusiastic DIY person, an investor, or someone ready to roll up your sleeves, this is your chance to bring your vision to life. The property offers ample lot space, giving you the freedom to maximize it's potential and unleash your creativity. Conveniently located close to schools, restaurants, pharmacies, and more, this property combines potential with a prime location. Don't miss out on this opportunity!
Pending
$180,000
1051 SE 28th Rd, Ocala, FL 34471
3beds
936sqft
Est.:
Single Family Residence
Built in 1962
0.28 Acres Lot
$-- Zestimate®
$192/sqft
$-- HOA
What's special
- 223 days |
- 159 |
- 7 |
Zillow last checked: 8 hours ago
Listing updated: December 23, 2025 at 10:16am
Listing Provided by:
Daisy Mera 352-480-8497,
GLOBALWIDE REALTY LLC 352-456-9788
Source: Stellar MLS,MLS#: OM703182 Originating MLS: Ocala - Marion
Originating MLS: Ocala - Marion

Facts & features
Interior
Bedrooms & bathrooms
- Bedrooms: 3
- Bathrooms: 2
- Full bathrooms: 2
Primary bedroom
- Features: Built-in Closet
- Level: First
- Area: 196 Square Feet
- Dimensions: 14x14
Bedroom 2
- Features: Built-in Closet
- Level: First
- Area: 100 Square Feet
- Dimensions: 10x10
Primary bathroom
- Level: First
- Area: 80 Square Feet
- Dimensions: 10x8
Bathroom 2
- Level: First
- Area: 70 Square Feet
- Dimensions: 10x7
Bathroom 3
- Features: Built-in Closet
- Level: First
- Area: 120 Square Feet
- Dimensions: 12x10
Dining room
- Level: First
- Area: 256 Square Feet
- Dimensions: 16x16
Kitchen
- Level: First
- Area: 182 Square Feet
- Dimensions: 13x14
Laundry
- Level: First
- Area: 240 Square Feet
- Dimensions: 15x16
Living room
- Level: First
- Area: 240 Square Feet
- Dimensions: 16x15
Heating
- Central
Cooling
- Central Air
Appliances
- Included: Range, Refrigerator
- Laundry: Laundry Room
Features
- Other
- Flooring: Tile
- Has fireplace: No
Interior area
- Total structure area: 1,586
- Total interior livable area: 936 sqft
Video & virtual tour
Property
Parking
- Total spaces: 2
- Parking features: Carport
- Carport spaces: 2
Features
- Levels: One
- Stories: 1
- Exterior features: Other
Lot
- Size: 0.28 Acres
- Dimensions: 80 x 150
Details
- Parcel number: 3000001016
- Zoning: R1
- Special conditions: None
Construction
Type & style
- Home type: SingleFamily
- Property subtype: Single Family Residence
Materials
- Brick, Concrete
- Foundation: Block
- Roof: Shingle
Condition
- New construction: No
- Year built: 1962
Utilities & green energy
- Sewer: Septic Tank
- Water: Public
- Utilities for property: BB/HS Internet Available, Cable Available, Electricity Available, Phone Available
Community & HOA
Community
- Subdivision: FRST HILLS
HOA
- Has HOA: No
- Pet fee: $0 monthly
Location
- Region: Ocala
Financial & listing details
- Price per square foot: $192/sqft
- Tax assessed value: $107,441
- Annual tax amount: $1,889
- Date on market: 6/7/2025
- Cumulative days on market: 202 days
- Ownership: Fee Simple
- Total actual rent: 0
- Electric utility on property: Yes
- Road surface type: Paved
Estimated market value
Not available
Estimated sales range
Not available
$1,551/mo
Price history
Price history
| Date | Event | Price |
|---|---|---|
| 12/23/2025 | Pending sale | $180,000$192/sqft |
Source: | ||
| 11/20/2025 | Listed for sale | $180,000$192/sqft |
Source: | ||
| 11/4/2025 | Pending sale | $180,000$192/sqft |
Source: | ||
| 10/7/2025 | Listed for sale | $180,000$192/sqft |
Source: | ||
| 10/6/2025 | Pending sale | $180,000$192/sqft |
Source: | ||
Public tax history
Public tax history
| Year | Property taxes | Tax assessment |
|---|---|---|
| 2024 | $1,889 +6.3% | $97,645 +10% |
| 2023 | $1,778 +3.2% | $88,768 +10% |
| 2022 | $1,723 +14.7% | $80,698 +10% |
Find assessor info on the county website
BuyAbility℠ payment
Est. payment
$1,150/mo
Principal & interest
$844
Property taxes
$243
Home insurance
$63
Climate risks
Neighborhood: 34471
Nearby schools
GreatSchools rating
- 3/10South Ocala Elementary SchoolGrades: PK-5Distance: 0.3 mi
- 8/10Osceola Middle SchoolGrades: 6-8Distance: 1.6 mi
- 5/10Forest High SchoolGrades: 9-12Distance: 3.8 mi
- Loading
