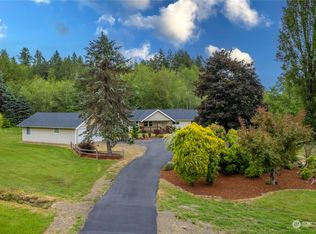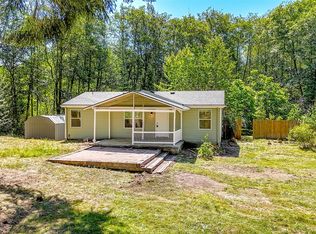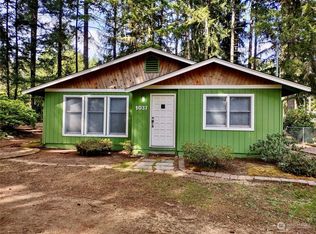Sold
Listed by:
Tori Smith,
John L. Scott, Inc.
Bought with: Windermere Abode
$625,000
1051 SW Pine Road, Port Orchard, WA 98367
1beds
1,700sqft
Single Family Residence
Built in 1940
3.18 Acres Lot
$641,500 Zestimate®
$368/sqft
$1,923 Estimated rent
Home value
$641,500
$590,000 - $699,000
$1,923/mo
Zestimate® history
Loading...
Owner options
Explore your selling options
What's special
Classic updated farmhouse on 3.18 peaceful acres has modern living in mind. Bright and open throughout with fresh paint and luxury vinyl plank flooring, new Lennox HVAC, updated lighting. Slab granite countertops, stainless appliances, pull out shelving enhance the large remodeled kitchen that opens to the solarium with vaulted ceilings, skylights and wood stove. Wet bar, original hardwood floors in the living room, 2 full baths, spacious primary with soaring ceiling and 2 walk in closets. Covered front porch overlooks the 2 ponds on your stunning, fully fenced and gated property. Large back deck, huge shop/garage/studio with covered RV/boat parking. Bring your plans for the included buildable lot. Multigenerational possibilities abound.
Zillow last checked: 8 hours ago
Listing updated: December 06, 2025 at 04:04am
Listed by:
Tori Smith,
John L. Scott, Inc.
Bought with:
Spencer Eiseman, 111508
Windermere Abode
Source: NWMLS,MLS#: 2423966
Facts & features
Interior
Bedrooms & bathrooms
- Bedrooms: 1
- Bathrooms: 1
- Full bathrooms: 1
- Main level bathrooms: 1
Bonus room
- Level: Main
Den office
- Level: Main
Dining room
- Level: Main
Entry hall
- Level: Main
Kitchen with eating space
- Level: Main
Living room
- Level: Main
Rec room
- Level: Garage
Heating
- Fireplace, Heat Pump, Electric, Propane, Wood
Cooling
- Heat Pump
Appliances
- Included: Dishwasher(s), Dryer(s), Refrigerator(s), Stove(s)/Range(s), Washer(s)
Features
- Ceiling Fan(s), Dining Room
- Flooring: Engineered Hardwood, Hardwood, Laminate
- Doors: French Doors
- Windows: Double Pane/Storm Window, Skylight(s)
- Basement: Bath/Stubbed
- Number of fireplaces: 1
- Fireplace features: Wood Burning, Main Level: 1, Fireplace
Interior area
- Total structure area: 1,700
- Total interior livable area: 1,700 sqft
Property
Parking
- Total spaces: 10
- Parking features: Attached Carport, Driveway, Detached Garage, RV Parking
- Garage spaces: 10
- Has carport: Yes
Features
- Levels: Two
- Stories: 2
- Entry location: Main
- Patio & porch: Ceiling Fan(s), Double Pane/Storm Window, Dining Room, Fireplace, French Doors, Skylight(s), Solarium/Atrium, Vaulted Ceiling(s), Walk-In Closet(s), Wet Bar
- Has view: Yes
- View description: See Remarks, Territorial
- Waterfront features: Lake
Lot
- Size: 3.18 Acres
- Features: Open Lot, Boat House, Deck, Fenced-Partially, Outbuildings, Patio, RV Parking, Shop
- Topography: Level
- Residential vegetation: Fruit Trees, Garden Space, Pasture, Wooded
Details
- Parcel number: 03220140342008
- Zoning: RR
- Zoning description: Jurisdiction: County
- Special conditions: Standard
Construction
Type & style
- Home type: SingleFamily
- Architectural style: Craftsman
- Property subtype: Single Family Residence
Materials
- Wood Products
- Foundation: Poured Concrete
- Roof: Composition
Condition
- Good
- Year built: 1940
Utilities & green energy
- Electric: Company: PSE
- Sewer: Septic Tank
- Water: Individual Well, Company: PSE
Community & neighborhood
Community
- Community features: Gated
Location
- Region: Pt Orchard
- Subdivision: Port Orchard
Other
Other facts
- Listing terms: Cash Out,Conventional,FHA
- Cumulative days on market: 42 days
Price history
| Date | Event | Price |
|---|---|---|
| 11/5/2025 | Sold | $625,000$368/sqft |
Source: | ||
| 10/2/2025 | Pending sale | $625,000$368/sqft |
Source: | ||
| 8/22/2025 | Listed for sale | $625,000$368/sqft |
Source: | ||
Public tax history
| Year | Property taxes | Tax assessment |
|---|---|---|
| 2024 | $3,884 +3.2% | $457,630 |
| 2023 | $3,765 +0.6% | $457,630 |
| 2022 | $3,742 +3.5% | $457,630 +23.6% |
Find assessor info on the county website
Neighborhood: 98367
Nearby schools
GreatSchools rating
- 5/10Burley Glenwood Elementary SchoolGrades: PK-5Distance: 1.5 mi
- 7/10Cedar Heights Junior High SchoolGrades: 6-8Distance: 6.8 mi
- 7/10South Kitsap High SchoolGrades: 9-12Distance: 8.4 mi
Schools provided by the listing agent
- Elementary: Burley Glenwood Elem
- Middle: Cedar Heights Jh
- High: So. Kitsap High
Source: NWMLS. This data may not be complete. We recommend contacting the local school district to confirm school assignments for this home.
Get a cash offer in 3 minutes
Find out how much your home could sell for in as little as 3 minutes with a no-obligation cash offer.
Estimated market value$641,500
Get a cash offer in 3 minutes
Find out how much your home could sell for in as little as 3 minutes with a no-obligation cash offer.
Estimated market value
$641,500


