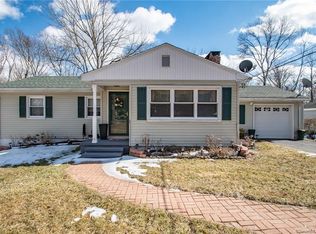Sold for $320,000
$320,000
1051 Still Hill Road, Hamden, CT 06518
3beds
1,499sqft
Single Family Residence
Built in 1940
0.41 Acres Lot
$379,900 Zestimate®
$213/sqft
$3,228 Estimated rent
Home value
$379,900
$361,000 - $399,000
$3,228/mo
Zestimate® history
Loading...
Owner options
Explore your selling options
What's special
Finally an affordable Mount Carmel Farmhouse Colonial on a glorious oversized lot! Enjoy the open floor plan with its sun-filled front to back Living/Dining Room combo. Beautiful hardwoods, a custom built-in bookcase and a floor to ceiling fireplace add warmth and character. The spacious, tiled eat-in kitchen has ample cabinets and counter space. The main level also includes a full updated bath and a large laundry/mudroom that opens to a sizable deck overlooking your beautiful and picturesque backyard. The upper level is where you will find all 3 bedrooms including the spacious primary suite and full bath. Only steps away from Sleeping Giant State Park and the Farmington Canal Walking Trail. Minutes to Quinnipiac University and 15 min to downtown New Haven! Roof 8 yrs, Hot water heater 5 yrs, exterior shed and more! Hurry!
Zillow last checked: 8 hours ago
Listing updated: November 01, 2023 at 06:56am
Listed by:
Renee Mascia 203-627-8552,
RE/MAX Right Choice 203-877-0618,
Alicia Mascia 203-500-3150,
RE/MAX Right Choice
Bought with:
Sandra Horvath, RES.0816274
Berkshire Hathaway NE Prop.
Source: Smart MLS,MLS#: 170596074
Facts & features
Interior
Bedrooms & bathrooms
- Bedrooms: 3
- Bathrooms: 2
- Full bathrooms: 2
Primary bedroom
- Features: Full Bath, Stall Shower, Wall/Wall Carpet
- Level: Upper
Bedroom
- Features: Wall/Wall Carpet
- Level: Upper
Bedroom
- Features: Wall/Wall Carpet
- Level: Upper
Dining room
- Level: Main
Kitchen
- Level: Main
Living room
- Features: Built-in Features, Fireplace
- Level: Main
Heating
- Forced Air, Oil
Cooling
- Ceiling Fan(s), Window Unit(s)
Appliances
- Included: Oven/Range, Refrigerator, Dishwasher, Washer, Dryer, Electric Water Heater
- Laundry: Main Level, Mud Room
Features
- Open Floorplan
- Basement: Full,Unfinished
- Attic: Access Via Hatch
- Number of fireplaces: 1
Interior area
- Total structure area: 1,499
- Total interior livable area: 1,499 sqft
- Finished area above ground: 1,499
Property
Parking
- Total spaces: 4
- Parking features: Driveway, Off Street, Private, Paved, Asphalt
- Has uncovered spaces: Yes
Features
- Patio & porch: Deck
Lot
- Size: 0.41 Acres
- Features: Level
Details
- Parcel number: 1146610
- Zoning: R2
Construction
Type & style
- Home type: SingleFamily
- Architectural style: Colonial,Farm House
- Property subtype: Single Family Residence
Materials
- Aluminum Siding
- Foundation: Stone
- Roof: Asphalt
Condition
- New construction: No
- Year built: 1940
Utilities & green energy
- Sewer: Septic Tank
- Water: Public
Community & neighborhood
Community
- Community features: Medical Facilities, Park, Playground, Shopping/Mall
Location
- Region: Hamden
- Subdivision: Mount Carmel
Price history
| Date | Event | Price |
|---|---|---|
| 10/31/2023 | Sold | $320,000-1.5%$213/sqft |
Source: | ||
| 10/14/2023 | Pending sale | $325,000$217/sqft |
Source: | ||
| 9/25/2023 | Contingent | $325,000$217/sqft |
Source: | ||
| 9/7/2023 | Listed for sale | $325,000+36%$217/sqft |
Source: | ||
| 10/19/2020 | Sold | $239,000+3.9%$159/sqft |
Source: | ||
Public tax history
| Year | Property taxes | Tax assessment |
|---|---|---|
| 2025 | $10,354 +15.3% | $199,570 +23.6% |
| 2024 | $8,980 -1.4% | $161,490 |
| 2023 | $9,105 +1.6% | $161,490 |
Find assessor info on the county website
Neighborhood: 06518
Nearby schools
GreatSchools rating
- 5/10West Woods SchoolGrades: K-6Distance: 0.9 mi
- 4/10Hamden Middle SchoolGrades: 7-8Distance: 4.2 mi
- 4/10Hamden High SchoolGrades: 9-12Distance: 5.1 mi
Schools provided by the listing agent
- Elementary: West Woods
- Middle: Hamden
- High: Hamden
Source: Smart MLS. This data may not be complete. We recommend contacting the local school district to confirm school assignments for this home.
Get pre-qualified for a loan
At Zillow Home Loans, we can pre-qualify you in as little as 5 minutes with no impact to your credit score.An equal housing lender. NMLS #10287.
Sell for more on Zillow
Get a Zillow Showcase℠ listing at no additional cost and you could sell for .
$379,900
2% more+$7,598
With Zillow Showcase(estimated)$387,498
