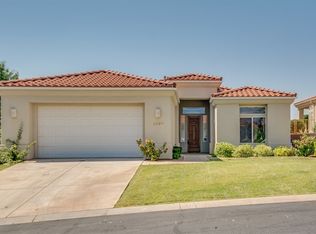Sold
Price Unknown
1051 W Shadow Ridge Ct, Washington, UT 84780
3beds
3baths
1,964sqft
Single Family Residence
Built in 2005
3,484.8 Square Feet Lot
$-- Zestimate®
$--/sqft
$2,367 Estimated rent
Home value
Not available
Estimated sales range
Not available
$2,367/mo
Zestimate® history
Loading...
Owner options
Explore your selling options
What's special
Tucked away in a quiet cul-de-sac, this single-owner home offers privacy and space in a peaceful neighborhood. Inside, you'll find tall ceilings, solid 8-foot doors, and an open, light-filled floor plan with plantation shutters and a mix of wood and tile flooring throughout. The spacious primary suite includes a private entrance to the backyard, and guests will love the large bedrooms, including one with its own private en suite. This incredible home features one of the largest backyards in the community, perfect for entertaining with plenty of room to add a pool, backing to open space with no rear neighbors overlooking beautiful red rock views. An oversized garage with additional storage adds convenience, and the HOA covers front yard maintenance and access to a beautiful pool area. This is NOT a 55+ community. Buyer to verify all information, deemed reliable, however buyer to verify all info including utilities, rental restrictions, and HOA information if applicable.
Zillow last checked: 8 hours ago
Listing updated: December 22, 2025 at 11:46am
Listed by:
CHASE W AMES 435-256-0256,
RE/MAX ASSOCIATES SO UTAH
Bought with:
Karla Barlow, 14217365-SA00
RE/MAX ASSOCIATES SO UTAH
Source: WCBR,MLS#: 25-262165
Facts & features
Interior
Bedrooms & bathrooms
- Bedrooms: 3
- Bathrooms: 3
Primary bedroom
- Level: Main
Bedroom 2
- Level: Main
Bedroom 3
- Level: Main
Bathroom
- Level: Main
Bathroom
- Level: Main
Bathroom
- Level: Main
Dining room
- Level: Main
Kitchen
- Level: Main
Laundry
- Level: Main
Living room
- Level: Main
Heating
- Heat Pump, Natural Gas
Cooling
- Heat Pump, Central Air
Interior area
- Total structure area: 1,964
- Total interior livable area: 1,964 sqft
- Finished area above ground: 1,964
Property
Parking
- Total spaces: 2
- Parking features: Attached, Garage Door Opener
- Attached garage spaces: 2
Features
- Stories: 1
- Pool features: Fenced, Heated, In Ground, Outdoor Pool, Resident Use Only
- Spa features: Heated
- Has view: Yes
- View description: City
Lot
- Size: 3,484 sqft
- Features: Cul-De-Sac, Curbs & Gutters, Gentle Sloping, Level
Details
- Parcel number: WCAGS25
- Zoning description: Residential, PUD
Construction
Type & style
- Home type: SingleFamily
- Property subtype: Single Family Residence
Materials
- Stucco
- Foundation: Slab
- Roof: Tile
Condition
- Built & Standing
- Year built: 2005
Utilities & green energy
- Water: Culinary
- Utilities for property: Rocky Mountain, Electricity Connected, Natural Gas Connected
Community & neighborhood
Location
- Region: Washington
- Subdivision: CHAPARRAL AT GREEN SPRING
HOA & financial
HOA
- Has HOA: Yes
- HOA fee: $250 monthly
- Services included: Common Area Maintenance, Gated
Other
Other facts
- Listing terms: FHA,Conventional,Cash
- Road surface type: Paved
Price history
| Date | Event | Price |
|---|---|---|
| 6/30/2025 | Sold | -- |
Source: WCBR #25-262165 Report a problem | ||
| 6/20/2025 | Pending sale | $525,000$267/sqft |
Source: WCBR #25-262165 Report a problem | ||
| 6/11/2025 | Listed for sale | $525,000-1.9%$267/sqft |
Source: WCBR #25-262165 Report a problem | ||
| 6/11/2025 | Listing removed | $535,000$272/sqft |
Source: WCBR #25-257294 Report a problem | ||
| 2/12/2025 | Price change | $535,000-2.7%$272/sqft |
Source: WCBR #25-257294 Report a problem | ||
Public tax history
| Year | Property taxes | Tax assessment |
|---|---|---|
| 2024 | $1,735 -0.9% | $256,025 -2.6% |
| 2023 | $1,751 -4.3% | $262,845 +1.7% |
| 2022 | $1,829 +13.3% | $258,335 +38.5% |
Find assessor info on the county website
Neighborhood: 84780
Nearby schools
GreatSchools rating
- 6/10Sandstone SchoolGrades: PK-5Distance: 0.6 mi
- 7/10Pine View Middle SchoolGrades: 8-9Distance: 1.5 mi
- 6/10Pine View High SchoolGrades: 10-12Distance: 0.8 mi
Schools provided by the listing agent
- Elementary: Sandstone Elementary
- Middle: Pine View Middle
- High: Pine View High
Source: WCBR. This data may not be complete. We recommend contacting the local school district to confirm school assignments for this home.
