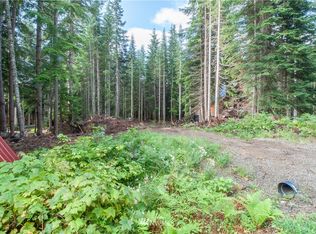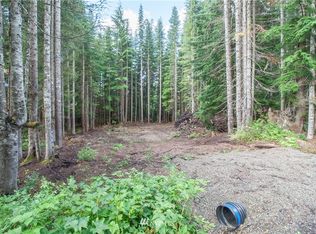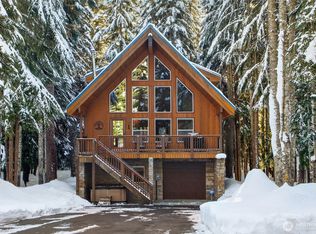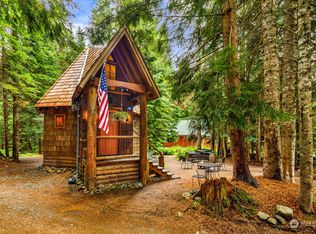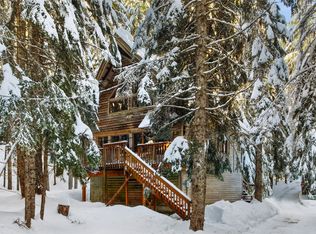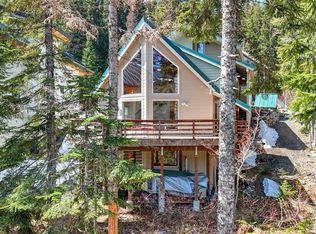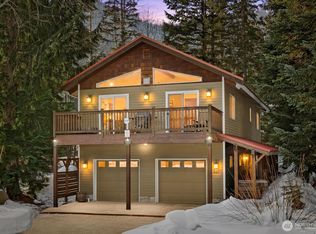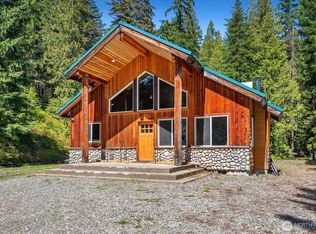Escape to the beauty & adventure of Snoqualmie Pass with this charming 2-bedroom + loft, 1.75-bathroom single-family home, perfectly tucked away in a private location. Spanning 2,404 sq/ft, this spacious retreat offers a perfect blend of comfort & convenience for both investors and those seeking a cozy second home. Relax & warm up by the fireplace after a long day on the slopes. Vaulted ceilings & loft for extra sleeping or second entertaining area. Basement provides plenty of room for entertaining, games, or transform into a home theater or gym. Perfectly positioned just moments from world-class skiing, hiking, & outdoor adventure, this home offers endless opportunity for short-term rentals or personal getaway. Turn-Key/furnishing included
Active
Listed by: Windermere West Metro
$725,000
1051 Yellowstone, Snoqualmie Pass, WA 98068
2beds
2,388sqft
Est.:
Single Family Residence
Built in 1991
6,534 Square Feet Lot
$-- Zestimate®
$304/sqft
$-- HOA
What's special
Vaulted ceilingsPrivate locationComfort and convenienceSpacious retreat
- 275 days |
- 1,113 |
- 35 |
Zillow last checked: 8 hours ago
Listing updated: December 29, 2025 at 06:27pm
Listed by:
Scott Burbidge,
Windermere West Metro
Source: NWMLS,MLS#: 2381664
Tour with a local agent
Facts & features
Interior
Bedrooms & bathrooms
- Bedrooms: 2
- Bathrooms: 2
- Full bathrooms: 1
- 3/4 bathrooms: 1
- Main level bathrooms: 1
- Main level bedrooms: 2
Bedroom
- Level: Main
Bedroom
- Level: Main
Bathroom full
- Level: Main
Great room
- Level: Main
Kitchen with eating space
- Level: Main
Heating
- Forced Air, Electric
Cooling
- None
Appliances
- Included: Dishwasher(s), Dryer(s), Microwave(s), Refrigerator(s), Stove(s)/Range(s), Washer(s)
Features
- Bath Off Primary
- Flooring: Vinyl Plank, Carpet
- Basement: Bath/Stubbed
- Has fireplace: No
- Fireplace features: Wood Burning
Interior area
- Total structure area: 2,388
- Total interior livable area: 2,388 sqft
Property
Parking
- Parking features: Driveway, RV Parking
Features
- Levels: One and One Half
- Stories: 1
- Patio & porch: Bath Off Primary, Vaulted Ceiling(s)
- Has view: Yes
- View description: Mountain(s), Territorial
- Waterfront features: Creek
Lot
- Size: 6,534 Square Feet
- Features: Dead End Street, Paved, Secluded, Deck, High Speed Internet, Patio, RV Parking
- Topography: Level
Details
- Parcel number: 778035
- Special conditions: Standard
Construction
Type & style
- Home type: SingleFamily
- Property subtype: Single Family Residence
Materials
- Wood Siding, Wood Products
- Foundation: Poured Concrete
- Roof: Metal
Condition
- Year built: 1991
Utilities & green energy
- Electric: Company: Puget Sound Energy
- Sewer: Sewer Connected, Company: Snoqualmie Pass Utility District
- Water: Public, Company: Snoqualmie Pass Utility District
- Utilities for property: Evergem Or Starling Or Centurylink
Community & HOA
Community
- Subdivision: Snoqualmie Pass
Location
- Region: Snoqualmie Pass
Financial & listing details
- Price per square foot: $304/sqft
- Tax assessed value: $780,610
- Annual tax amount: $4,697
- Date on market: 9/6/2024
- Cumulative days on market: 541 days
- Listing terms: Cash Out,Conventional
- Inclusions: Dishwasher(s), Dryer(s), Microwave(s), Refrigerator(s), Stove(s)/Range(s), Washer(s)
Estimated market value
Not available
Estimated sales range
Not available
$2,314/mo
Price history
Price history
| Date | Event | Price |
|---|---|---|
| 10/14/2025 | Listed for sale | $725,000$304/sqft |
Source: | ||
| 10/13/2025 | Pending sale | $725,000$304/sqft |
Source: | ||
| 5/30/2025 | Listed for sale | $725,000-15.3%$304/sqft |
Source: | ||
| 4/7/2023 | Sold | $856,000+0.7%$358/sqft |
Source: | ||
| 3/2/2023 | Pending sale | $850,000$356/sqft |
Source: | ||
| 12/22/2022 | Listed for sale | $850,000-22.4%$356/sqft |
Source: | ||
| 4/26/2022 | Listing removed | -- |
Source: Owner Report a problem | ||
| 4/19/2022 | Listed for sale | $1,095,000+232.1%$459/sqft |
Source: Owner Report a problem | ||
| 2/14/2008 | Sold | $329,750+3.9%$138/sqft |
Source: Public Record Report a problem | ||
| 12/30/2005 | Sold | $317,400$133/sqft |
Source: | ||
Public tax history
Public tax history
| Year | Property taxes | Tax assessment |
|---|---|---|
| 2024 | $4,463 +17.8% | $780,610 +11.1% |
| 2023 | $3,790 +5.8% | $702,440 +22.6% |
| 2022 | $3,583 +9.9% | $573,170 +37.6% |
| 2021 | $3,260 +10.8% | $416,410 +26.5% |
| 2019 | $2,942 +32.1% | $329,190 +28.9% |
| 2018 | $2,228 | $255,300 |
| 2017 | $2,228 | $255,300 +14.2% |
| 2016 | $2,228 | $223,480 |
| 2015 | $2,228 +12.4% | $223,480 |
| 2013 | $1,981 | $223,480 -28.7% |
| 2010 | -- | $313,290 |
| 2009 | -- | $313,290 |
Find assessor info on the county website
BuyAbility℠ payment
Est. payment
$3,851/mo
Principal & interest
$3422
Property taxes
$429
Climate risks
Neighborhood: 98068
Nearby schools
GreatSchools rating
- NAEaston SchoolGrades: K-12Distance: 16.2 mi
- NAEaston Secondary SchoolGrades: 7-12Distance: 16.2 mi
Schools provided by the listing agent
- Elementary: Easton Sch
- Middle: Easton Sch
- High: Easton Sch
Source: NWMLS. This data may not be complete. We recommend contacting the local school district to confirm school assignments for this home.
