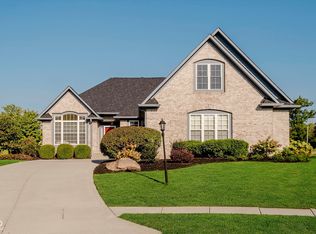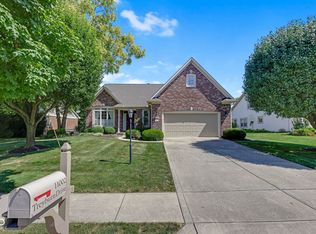Sold
$588,630
10510 Inverness Ct, Fishers, IN 46037
2beds
2,873sqft
Residential, Single Family Residence
Built in 1995
0.28 Acres Lot
$598,000 Zestimate®
$205/sqft
$2,330 Estimated rent
Home value
$598,000
$568,000 - $628,000
$2,330/mo
Zestimate® history
Loading...
Owner options
Explore your selling options
What's special
Welcome Home to a REMODELED Stunning Ranch with Finished Basement, and GORGEOUS GOLF COURSE VIEWS!!! Yes, my clients only purchased this home a couple of months ago, but they figured out that they really didn't want to downsize! This home is PERFECT/TURN KEY. Beautiful engineered hardwood floors greet you as you walk in the front door and carry throughout the entire main level. A two sided fireplace separates the main living space and sunroom and creates a cohesive floor plan. This home boasts a large primary suite with golf-course views, a 2nd large bedroom with fully remodeled 2nd full bath, and main floor office with built-ins that could easily be turned into a 3rd bedroom if needed. The natural light on the main floor will beat the gloomiest of days and the home is chock full of plantation shutters, top down/bottom up blinds and remote controlled blinds. The sunroom, looks over the lovely fenced backyard and the completely Remodeled Kitchen is just gorgeous with Top-Of-The-Line Bosch appliances, Quartzite countertops and Sleek White Cabinetry. Outdoors you will find a Trex Deck shaded with Mature Trees, Fenced Backyard, Irrigation System, and Epoxied Garage. New owners have just added a Reverse Osmosis System, Natural Gas Hook-up on the deck and Gas Hook-up in laundry room, so your dryer can be gas or electric. Home also has a Whole Home Air Purifier. Stop by and fall in LOVE!
Zillow last checked: 8 hours ago
Listing updated: September 17, 2025 at 03:09pm
Listing Provided by:
Diane Cassidy 317-413-3488,
F.C. Tucker Company
Bought with:
Allen Williams
Berkshire Hathaway Home
Source: MIBOR as distributed by MLS GRID,MLS#: 22055289
Facts & features
Interior
Bedrooms & bathrooms
- Bedrooms: 2
- Bathrooms: 2
- Full bathrooms: 2
- Main level bathrooms: 2
- Main level bedrooms: 2
Primary bedroom
- Level: Main
- Area: 208 Square Feet
- Dimensions: 16x13
Bedroom 2
- Level: Main
- Area: 121 Square Feet
- Dimensions: 11X11
Breakfast room
- Level: Main
- Area: 121 Square Feet
- Dimensions: 11x11
Family room
- Level: Basement
- Area: 480 Square Feet
- Dimensions: 24X20
Great room
- Level: Main
- Area: 357 Square Feet
- Dimensions: 21X17
Kitchen
- Level: Main
- Area: 154 Square Feet
- Dimensions: 14X11
Laundry
- Level: Main
- Area: 35 Square Feet
- Dimensions: 07X05
Sun room
- Level: Main
- Area: 170 Square Feet
- Dimensions: 17x10
Heating
- Forced Air, Natural Gas
Cooling
- Central Air
Appliances
- Included: Dishwasher, Dryer, Disposal, Gas Water Heater, Gas Oven, Refrigerator, Washer
- Laundry: Main Level
Features
- Attic Access, Tray Ceiling(s), Vaulted Ceiling(s), Hardwood Floors, Walk-In Closet(s), Ceiling Fan(s), Pantry
- Flooring: Hardwood
- Basement: Finished
- Attic: Access Only
- Number of fireplaces: 1
- Fireplace features: Double Sided, Gas Log, Great Room
Interior area
- Total structure area: 2,873
- Total interior livable area: 2,873 sqft
- Finished area below ground: 860
Property
Parking
- Total spaces: 2
- Parking features: Attached
- Attached garage spaces: 2
- Details: Garage Parking Other(Finished Garage)
Features
- Levels: One
- Stories: 1
- Patio & porch: Deck
- Fencing: Fenced,Full,Wrought Iron
- Has view: Yes
- View description: Golf Course
Lot
- Size: 0.28 Acres
- Features: Cul-De-Sac, On Golf Course, Rural - Subdivision
Details
- Parcel number: 291509005006000020
- Horse amenities: None
Construction
Type & style
- Home type: SingleFamily
- Architectural style: Traditional
- Property subtype: Residential, Single Family Residence
Materials
- Brick, Cement Siding
- Foundation: Concrete Perimeter, Crawl Space
Condition
- Updated/Remodeled
- New construction: No
- Year built: 1995
Utilities & green energy
- Water: Public
Community & neighborhood
Location
- Region: Fishers
- Subdivision: Windermere Villas
HOA & financial
HOA
- Has HOA: Yes
- HOA fee: $510 annually
- Services included: Association Home Owners, Entrance Common, Insurance, Maintenance, Management, Snow Removal
- Association phone: 317-915-0400
Price history
| Date | Event | Price |
|---|---|---|
| 9/12/2025 | Sold | $588,630-1.9%$205/sqft |
Source: | ||
| 8/12/2025 | Pending sale | $599,900$209/sqft |
Source: | ||
| 8/8/2025 | Listed for sale | $599,9000%$209/sqft |
Source: | ||
| 6/27/2025 | Sold | $600,000-4%$209/sqft |
Source: | ||
| 6/6/2025 | Pending sale | $624,900$218/sqft |
Source: | ||
Public tax history
| Year | Property taxes | Tax assessment |
|---|---|---|
| 2024 | $4,553 +2.1% | $412,500 +3.6% |
| 2023 | $4,459 +11.2% | $398,200 +6.4% |
| 2022 | $4,009 +1.5% | $374,200 +12% |
Find assessor info on the county website
Neighborhood: 46037
Nearby schools
GreatSchools rating
- 8/10Lantern Road Elementary SchoolGrades: PK-4Distance: 2.2 mi
- 7/10Riverside Jr HighGrades: 7-8Distance: 4.8 mi
- 10/10Hamilton Southeastern High SchoolGrades: 9-12Distance: 3.6 mi
Get a cash offer in 3 minutes
Find out how much your home could sell for in as little as 3 minutes with a no-obligation cash offer.
Estimated market value$598,000
Get a cash offer in 3 minutes
Find out how much your home could sell for in as little as 3 minutes with a no-obligation cash offer.
Estimated market value
$598,000

