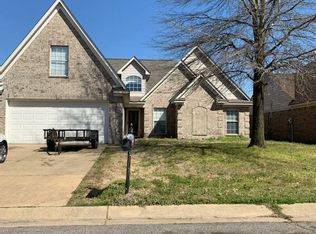Closed
Price Unknown
10510 Rhapsody Cv, Walls, MS 38680
4beds
1,700sqft
Residential, Single Family Residence
Built in 2008
7,405.2 Square Feet Lot
$273,900 Zestimate®
$--/sqft
$1,936 Estimated rent
Home value
$273,900
$247,000 - $304,000
$1,936/mo
Zestimate® history
Loading...
Owner options
Explore your selling options
What's special
Come see this very well maintained home in Walls, perfect for the first time home buyer or a buyer looking to downsize. This home features a split floorplan, with 3 Bedrooms downstairs plus a 4th Bedroom or bonus room upstairs. Nice size living room features wood flooring, vaulted ceilings and a gas fireplace. Spacious eat-in kitchen with stainless steel appliances and separate laundry room. Oversized primary bedroom includes a sitting area or great place to work from home, spacious primary bathroom with double sinks, his & hers closets, and separate jacuzzi tub and walk-in shower. Fully fenced backyard is perfect for pets or privacy. Large patio is a great place to sit outside and relax. This house offers a country feel while still being close to Tunica or a little further to Memphis. Home has low taxes, zoned for Lake Cormorant schools and is eligible for USDA loans.
Zillow last checked: 8 hours ago
Listing updated: February 14, 2025 at 02:22pm
Listed by:
Brandon Ackerman 901-481-0625,
Keller Williams Realty
Bought with:
Eric H Messenger, S-55703
eXp Realty
Source: MLS United,MLS#: 4096543
Facts & features
Interior
Bedrooms & bathrooms
- Bedrooms: 4
- Bathrooms: 2
- Full bathrooms: 2
Heating
- Central
Cooling
- Ceiling Fan(s), Central Air, Gas
Appliances
- Included: Built-In Electric Range, Dishwasher, Disposal, Microwave
- Laundry: Electric Dryer Hookup, Laundry Room, Main Level, Washer Hookup
Features
- Ceiling Fan(s), Double Vanity, Eat-in Kitchen, High Ceilings, His and Hers Closets, Open Floorplan, Primary Downstairs, Vaulted Ceiling(s), Walk-In Closet(s)
- Flooring: Carpet, Combination, Simulated Wood, Tile
- Doors: Dead Bolt Lock(s), Storm Door(s)
- Has fireplace: Yes
- Fireplace features: Living Room
Interior area
- Total structure area: 1,700
- Total interior livable area: 1,700 sqft
Property
Parking
- Total spaces: 2
- Parking features: Attached, Garage Faces Front
- Attached garage spaces: 2
Features
- Levels: One and One Half
- Stories: 1
- Patio & porch: Front Porch, Patio
- Exterior features: Lighting, Private Yard, Rain Gutters
- Fencing: Back Yard,Gate,Privacy,Wood,Fenced
Lot
- Size: 7,405 sqft
- Features: City Lot, Few Trees, Front Yard, Landscaped, Level
Details
- Parcel number: 2093080100003700
Construction
Type & style
- Home type: SingleFamily
- Architectural style: Contemporary,Traditional
- Property subtype: Residential, Single Family Residence
Materials
- Brick, Brick Veneer
- Foundation: Slab
- Roof: Architectural Shingles
Condition
- New construction: No
- Year built: 2008
Utilities & green energy
- Sewer: Public Sewer
- Water: Public
- Utilities for property: Cable Connected, Electricity Connected, Natural Gas Connected, Sewer Connected, Water Connected, Underground Utilities
Community & neighborhood
Location
- Region: Walls
- Subdivision: Encore
HOA & financial
HOA
- Has HOA: Yes
- HOA fee: $350 annually
- Services included: Maintenance Grounds
Price history
| Date | Event | Price |
|---|---|---|
| 2/3/2025 | Sold | -- |
Source: MLS United #4096543 Report a problem | ||
| 12/23/2024 | Pending sale | $269,900$159/sqft |
Source: MLS United #4096543 Report a problem | ||
| 11/12/2024 | Listed for sale | $269,900-2.7%$159/sqft |
Source: MLS United #4096543 Report a problem | ||
| 10/18/2024 | Listing removed | $277,500$163/sqft |
Source: MLS United #4077044 Report a problem | ||
| 9/15/2024 | Price change | $277,500-0.9%$163/sqft |
Source: MLS United #4077044 Report a problem | ||
Public tax history
| Year | Property taxes | Tax assessment |
|---|---|---|
| 2024 | $1,626 +22.6% | $11,255 |
| 2023 | $1,326 +1.9% | $11,255 |
| 2022 | $1,301 +1.8% | $11,255 |
Find assessor info on the county website
Neighborhood: 38680
Nearby schools
GreatSchools rating
- 6/10Lake Cormorant Elementary SchoolGrades: PK-5Distance: 1.7 mi
- 3/10Lake Cormorant Middle SchoolGrades: 6-8Distance: 1.7 mi
- 7/10Lake Cormorant High SchoolGrades: 9-12Distance: 2.4 mi
Schools provided by the listing agent
- Elementary: Lake Cormorant
- Middle: Lake Cormorant
- High: Lake Cormorant
Source: MLS United. This data may not be complete. We recommend contacting the local school district to confirm school assignments for this home.
Sell for more on Zillow
Get a Zillow Showcase℠ listing at no additional cost and you could sell for .
$273,900
2% more+$5,478
With Zillow Showcase(estimated)$279,378
