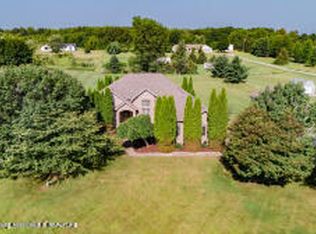Sold for $330,000
$330,000
10510 S Airport Rd, Dewitt, MI 48820
3beds
2,200sqft
Single Family Residence
Built in 2001
2.07 Acres Lot
$334,100 Zestimate®
$150/sqft
$2,855 Estimated rent
Home value
$334,100
$297,000 - $374,000
$2,855/mo
Zestimate® history
Loading...
Owner options
Explore your selling options
What's special
Welcome home! This 3 bed 3 bath home offers vaulted ceilings in the living room, an open kitchen/living area, main-floor laundry, and a finished basement with rec space + wet bar. Outside, enjoy 2 acres of country living and a spacious pole barn/outbuilding—perfect for storage, hobbies, or all your "big dream" projects. Schedule your showing today! All measurements to be verified by buyer. Pond is not included in parcel.
Zillow last checked: 8 hours ago
Listing updated: October 24, 2025 at 01:46pm
Listed by:
Iris Reynolds 517-930-3347,
Keller Williams Realty Lansing
Bought with:
Missy Lord, 6501387790
RE/MAX Real Estate Professionals Dewitt
Source: Greater Lansing AOR,MLS#: 291073
Facts & features
Interior
Bedrooms & bathrooms
- Bedrooms: 3
- Bathrooms: 3
- Full bathrooms: 3
Primary bedroom
- Level: First
- Area: 159.6 Square Feet
- Dimensions: 13.3 x 12
Bedroom 2
- Level: First
- Area: 129.71 Square Feet
- Dimensions: 11.9 x 10.9
Primary bathroom
- Level: First
- Area: 53.29 Square Feet
- Dimensions: 7.3 x 7.3
Bathroom 2
- Description: Full Bath
- Level: First
- Area: 50.41 Square Feet
- Dimensions: 7.1 x 7.1
Bathroom 3
- Level: Basement
- Area: 136.85 Square Feet
- Dimensions: 11.5 x 11.9
Bathroom 3
- Description: Full Bath
- Level: Basement
- Area: 93.6 Square Feet
- Dimensions: 10.4 x 9
Dining room
- Level: First
- Area: 138.02 Square Feet
- Dimensions: 13.4 x 10.3
Kitchen
- Level: First
- Area: 147.84 Square Feet
- Dimensions: 9.6 x 15.4
Living room
- Level: First
- Area: 334.8 Square Feet
- Dimensions: 15.5 x 21.6
Other
- Description: Primary Closet
- Level: First
- Area: 29.2 Square Feet
- Dimensions: 7.3 x 4
Other
- Description: Entertainment Room
- Level: Basement
- Area: 208.38 Square Feet
- Dimensions: 13.8 x 15.1
Other
- Description: Kitchenette Area
- Level: Basement
- Area: 243.84 Square Feet
- Dimensions: 19.2 x 12.7
Utility room
- Level: Basement
- Area: 355.88 Square Feet
- Dimensions: 12.4 x 28.7
Heating
- Forced Air
Cooling
- Central Air
Appliances
- Included: Disposal, Microwave, Water Heater, Water Softener, Washer, Refrigerator, Oven, Electric Oven, Dryer, Dishwasher
- Laundry: Laundry Room, Main Level
Features
- Ceiling Fan(s), Eat-in Kitchen, Laminate Counters, Walk-In Closet(s), Wet Bar
- Flooring: Linoleum
- Windows: Double Pane Windows
- Basement: Egress Windows,Finished,Sump Pump
- Has fireplace: Yes
- Fireplace features: Electric, Basement, See Remarks
Interior area
- Total structure area: 2,200
- Total interior livable area: 2,200 sqft
- Finished area above ground: 1,200
- Finished area below ground: 1,000
Property
Parking
- Parking features: Detached, Driveway, Garage, Private
- Has uncovered spaces: Yes
Features
- Levels: One
- Stories: 1
- Entry location: 1st
- Patio & porch: Deck, Front Porch, Rear Porch
Lot
- Size: 2.07 Acres
- Features: Front Yard, Rectangular Lot
Details
- Additional structures: Pole Barn
- Foundation area: 1000
- Parcel number: 13003640000510
- Zoning description: Zoning
- Other equipment: Fuel Tank(s)
Construction
Type & style
- Home type: SingleFamily
- Architectural style: Ranch
- Property subtype: Single Family Residence
Materials
- Vinyl Siding
- Foundation: Concrete Perimeter
- Roof: Shingle
Condition
- Year built: 2001
Utilities & green energy
- Sewer: Mound Septic
- Water: Well
Community & neighborhood
Location
- Region: Dewitt
- Subdivision: None
Other
Other facts
- Listing terms: VA Loan,Cash,Conventional,FHA,MSHDA
Price history
| Date | Event | Price |
|---|---|---|
| 10/23/2025 | Sold | $330,000$150/sqft |
Source: | ||
| 9/17/2025 | Contingent | $330,000$150/sqft |
Source: | ||
| 9/8/2025 | Listed for sale | $330,000$150/sqft |
Source: | ||
Public tax history
| Year | Property taxes | Tax assessment |
|---|---|---|
| 2025 | $2,832 | $170,400 +17.6% |
| 2024 | -- | $144,900 +19.2% |
| 2023 | -- | $121,600 +11.1% |
Find assessor info on the county website
Neighborhood: 48820
Nearby schools
GreatSchools rating
- 7/10Riley Elementary SchoolGrades: PK-5Distance: 3.1 mi
- 7/10St. Johns Middle SchoolGrades: 6-8Distance: 8.8 mi
- 7/10St. Johns High SchoolGrades: 9-12Distance: 9.1 mi
Schools provided by the listing agent
- High: St. Johns
- District: St. Johns
Source: Greater Lansing AOR. This data may not be complete. We recommend contacting the local school district to confirm school assignments for this home.
Get pre-qualified for a loan
At Zillow Home Loans, we can pre-qualify you in as little as 5 minutes with no impact to your credit score.An equal housing lender. NMLS #10287.
Sell for more on Zillow
Get a Zillow Showcase℠ listing at no additional cost and you could sell for .
$334,100
2% more+$6,682
With Zillow Showcase(estimated)$340,782
