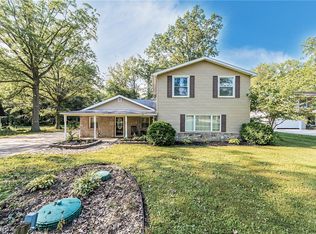Sold for $270,000 on 09/04/25
$270,000
10511 Darrow Rd, Vermilion, OH 44089
5beds
2,383sqft
Single Family Residence
Built in 1974
1.14 Acres Lot
$275,500 Zestimate®
$113/sqft
$2,854 Estimated rent
Home value
$275,500
$176,000 - $427,000
$2,854/mo
Zestimate® history
Loading...
Owner options
Explore your selling options
What's special
Discover country living with this spacious bi-level home set on 1.14 acres of open land. Featuring 5 bedrooms and 2.5 bathrooms, there’s room for everyone to spread out and enjoy. The kitchen opens to a lovely balcony overlooking the expansive backyard—perfect for morning coffee or evening relaxation. A large detached garage with an attached workshop offers space for hobbies, storage, or projects. The generous yard provides plenty of room for outdoor activities, gardening, or just soaking in the peaceful surroundings. Located in a quiet country setting, this property offers both privacy and space. A great opportunity for those seeking comfort, function, and room to grow.
Zillow last checked: 8 hours ago
Listing updated: September 05, 2025 at 10:28am
Listing Provided by:
Billy Swanzer 440-258-8209 billy@swanzer.com,
The Swanzer Agency
Bought with:
Chad Schneider, 2003013268
Russell Real Estate Services
Source: MLS Now,MLS#: 5134779 Originating MLS: Lorain County Association Of REALTORS
Originating MLS: Lorain County Association Of REALTORS
Facts & features
Interior
Bedrooms & bathrooms
- Bedrooms: 5
- Bathrooms: 3
- Full bathrooms: 2
- 1/2 bathrooms: 1
- Main level bathrooms: 2
- Main level bedrooms: 3
Primary bedroom
- Description: Flooring: Carpet
- Features: Window Treatments
- Level: First
- Dimensions: 12 x 16
Bedroom
- Description: Flooring: Carpet
- Features: Window Treatments
- Level: First
- Dimensions: 11 x 12
Bedroom
- Description: Flooring: Luxury Vinyl Tile
- Features: Window Treatments
- Level: First
- Dimensions: 10 x 11
Bedroom
- Description: Flooring: Carpet
- Level: Lower
- Dimensions: 8 x 13
Bedroom
- Description: Flooring: Carpet
- Features: Window Treatments
- Level: Lower
- Dimensions: 10 x 11
Primary bathroom
- Description: Flooring: Laminate
- Features: Window Treatments
- Level: First
- Dimensions: 6 x 8
Bathroom
- Description: Flooring: Ceramic Tile
- Level: First
- Dimensions: 6 x 8
Bathroom
- Description: Flooring: Laminate
- Features: Window Treatments
- Level: Lower
- Dimensions: 5 x 9
Dining room
- Description: Flooring: Laminate
- Level: First
- Dimensions: 11 x 12
Entry foyer
- Description: Flooring: Laminate
- Level: First
- Dimensions: 5 x 6
Family room
- Description: Flooring: Carpet
- Features: Window Treatments
- Level: Lower
- Dimensions: 17 x 26
Kitchen
- Description: Flooring: Laminate
- Features: Window Treatments
- Level: First
- Dimensions: 12 x 13
Laundry
- Description: Flooring: Laminate
- Features: Window Treatments
- Level: Lower
- Dimensions: 8 x 8
Living room
- Description: Flooring: Carpet
- Features: Window Treatments
- Level: First
- Dimensions: 16 x 21
Heating
- Baseboard, Electric
Cooling
- Ceiling Fan(s), Whole House Fan
Appliances
- Included: Dishwasher, Range
- Laundry: Lower Level
Features
- Basement: None
- Number of fireplaces: 1
- Fireplace features: Family Room
Interior area
- Total structure area: 2,383
- Total interior livable area: 2,383 sqft
- Finished area above ground: 2,383
Property
Parking
- Total spaces: 4
- Parking features: Concrete, Driveway, Detached, Garage
- Garage spaces: 4
Features
- Levels: Two,Multi/Split
- Stories: 2
- Patio & porch: Deck, Patio, Porch, Balcony
- Exterior features: Balcony
Lot
- Size: 1.14 Acres
Details
- Parcel number: 1200151000
Construction
Type & style
- Home type: SingleFamily
- Architectural style: Bi-Level
- Property subtype: Single Family Residence
Materials
- Brick
- Roof: Aluminum,Asphalt
Condition
- Year built: 1974
Utilities & green energy
- Sewer: Septic Tank
- Water: Public
Community & neighborhood
Location
- Region: Vermilion
- Subdivision: Vermilion Sec 3
Price history
| Date | Event | Price |
|---|---|---|
| 9/4/2025 | Sold | $270,000-1.8%$113/sqft |
Source: | ||
| 7/27/2025 | Contingent | $274,900$115/sqft |
Source: | ||
| 7/10/2025 | Price change | $274,900-3.5%$115/sqft |
Source: | ||
| 6/26/2025 | Listed for sale | $284,900$120/sqft |
Source: | ||
Public tax history
| Year | Property taxes | Tax assessment |
|---|---|---|
| 2024 | $3,272 +14.1% | $88,770 +25.6% |
| 2023 | $2,868 -0.6% | $70,680 0% |
| 2022 | $2,885 +0.7% | $70,690 |
Find assessor info on the county website
Neighborhood: 44089
Nearby schools
GreatSchools rating
- 6/10Sailorway Middle SchoolGrades: 4-7Distance: 4.8 mi
- 7/10Vermilion High SchoolGrades: 8-12Distance: 5.2 mi
- 6/10Vermilion Elementary SchoolGrades: PK-3Distance: 4.9 mi
Schools provided by the listing agent
- District: Vermilion LSD - 2207
Source: MLS Now. This data may not be complete. We recommend contacting the local school district to confirm school assignments for this home.

Get pre-qualified for a loan
At Zillow Home Loans, we can pre-qualify you in as little as 5 minutes with no impact to your credit score.An equal housing lender. NMLS #10287.
Sell for more on Zillow
Get a free Zillow Showcase℠ listing and you could sell for .
$275,500
2% more+ $5,510
With Zillow Showcase(estimated)
$281,010