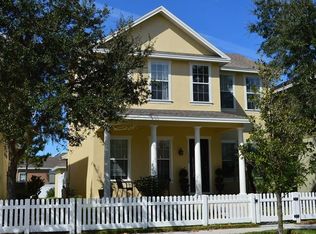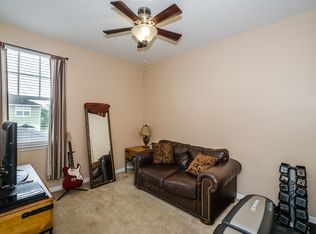Sold for $460,000
$460,000
10515 Fenceline Rd, New Port Richey, FL 34655
3beds
1,888sqft
Single Family Residence
Built in 2006
6,545 Square Feet Lot
$449,100 Zestimate®
$244/sqft
$2,665 Estimated rent
Home value
$449,100
$404,000 - $499,000
$2,665/mo
Zestimate® history
Loading...
Owner options
Explore your selling options
What's special
Price Reduction – Now $10,000 Off | Motivated Seller - offering an additional $10,000 credit to buyer at closing! Use towards rate buy-down or closing costs. This property comes with a 3-2-1 rate buydown, reducing the buyer’s interest rate by 3% for the first year of their loan, 2% the second year and 1% the third. Buyer is not obligated to use Matt Weaver of CrossCountry Mortgage to have offer accepted however must use Matt Weaver to receive the buydown. The Matt Weaver Team can issue loan approvals in as little as 5 days and close in 10. Restrictions apply. Matt Weaver NMLS175651. Welcome to this charming colonial-style 3-bedroom plus office, 2 plus half-bathroom home in the highly sought-after Longleaf community of New Port Richey. Now offered at $465,000, this 1,888 sq. ft. residence is situated on a desirable corner lot and features a detached 2-car garage, a brand-new A/C system (2024), and modern flooring with tile in the kitchen and laminate throughout. The home boasts cathedral ceilings, a spacious front porch with a gorgeous picket fence surrounding the yard, and convenient back alley access. Located just a four-minute walk to Starkey Barn with a park right in front, this move-in-ready home offers a perfect blend of comfort, style, and community living. Residents of Longleaf enjoy exceptional amenities, including a community pool, tennis courts, a clubhouse, and a basketball court.
Zillow last checked: 8 hours ago
Listing updated: June 09, 2025 at 06:33pm
Listing Provided by:
Jennifer Geckas 727-460-6560,
IMPACT REALTY TAMPA BAY 813-321-1200
Bought with:
Bonnie Warren, 3393311
KELLER WILLIAMS HERITAGE REALTY
Source: Stellar MLS,MLS#: TB8342955 Originating MLS: Suncoast Tampa
Originating MLS: Suncoast Tampa

Facts & features
Interior
Bedrooms & bathrooms
- Bedrooms: 3
- Bathrooms: 3
- Full bathrooms: 2
- 1/2 bathrooms: 1
Primary bedroom
- Features: Walk-In Closet(s)
- Level: Second
- Area: 165 Square Feet
- Dimensions: 11x15
Bedroom 2
- Features: Built-in Closet
- Level: Second
- Area: 90 Square Feet
- Dimensions: 9x10
Bedroom 3
- Features: Built-in Closet
- Level: Second
- Area: 100 Square Feet
- Dimensions: 10x10
Primary bathroom
- Level: Second
- Area: 63 Square Feet
- Dimensions: 9x7
Dining room
- Level: First
- Area: 78 Square Feet
- Dimensions: 13x6
Great room
- Level: First
- Area: 352 Square Feet
- Dimensions: 16x22
Kitchen
- Level: First
- Area: 132 Square Feet
- Dimensions: 12x11
Office
- Level: Second
- Area: 88 Square Feet
- Dimensions: 8x11
Heating
- Central, Electric
Cooling
- Central Air
Appliances
- Included: Dishwasher, Disposal, Dryer, Microwave, Range, Refrigerator, Washer
- Laundry: Inside, Laundry Room
Features
- Built-in Features, Ceiling Fan(s), High Ceilings, Open Floorplan, Solid Wood Cabinets, Stone Counters, Thermostat, Walk-In Closet(s)
- Flooring: Ceramic Tile, Laminate
- Windows: Blinds
- Has fireplace: No
Interior area
- Total structure area: 2,588
- Total interior livable area: 1,888 sqft
Property
Parking
- Total spaces: 2
- Parking features: Driveway, Garage Faces Rear
- Garage spaces: 2
- Has uncovered spaces: Yes
- Details: Garage Dimensions: 20x20
Features
- Levels: Two
- Stories: 2
- Patio & porch: Covered, Front Porch
- Exterior features: Sidewalk
- Fencing: Vinyl
- Has view: Yes
- View description: Park/Greenbelt, Trees/Woods
Lot
- Size: 6,545 sqft
- Features: Corner Lot, Landscaped, Level
- Residential vegetation: Mature Landscaping, Trees/Landscaped
Details
- Parcel number: 1926170060034000150
- Zoning: MPUD
- Special conditions: None
Construction
Type & style
- Home type: SingleFamily
- Architectural style: Colonial
- Property subtype: Single Family Residence
Materials
- Block, Stucco, Wood Frame
- Foundation: Slab
- Roof: Shingle
Condition
- New construction: No
- Year built: 2006
Utilities & green energy
- Sewer: Public Sewer
- Water: Public
- Utilities for property: BB/HS Internet Available, Cable Available, Electricity Connected, Natural Gas Connected, Sewer Connected, Water Connected
Community & neighborhood
Community
- Community features: Clubhouse, Deed Restrictions, Golf Carts OK, Park, Playground, Pool, Sidewalks, Tennis Court(s)
Location
- Region: New Port Richey
- Subdivision: LONGLEAF NBRHD 03 34
HOA & financial
HOA
- Has HOA: Yes
- HOA fee: $170 monthly
- Amenities included: Basketball Court, Playground, Pool, Recreation Facilities, Tennis Court(s), Trail(s)
- Services included: Community Pool, Recreational Facilities
- Association name: Condominium Associates / Jim Chambers
- Association phone: 727-846-3689
Other fees
- Pet fee: $0 monthly
Other financial information
- Total actual rent: 0
Other
Other facts
- Listing terms: Cash,Conventional,FHA,VA Loan
- Ownership: Fee Simple
- Road surface type: Paved
Price history
| Date | Event | Price |
|---|---|---|
| 4/17/2025 | Sold | $460,000$244/sqft |
Source: | ||
| 3/14/2025 | Pending sale | $460,000$244/sqft |
Source: | ||
| 3/9/2025 | Price change | $460,000-1.1%$244/sqft |
Source: | ||
| 2/10/2025 | Price change | $465,000-2.1%$246/sqft |
Source: | ||
| 1/27/2025 | Listed for sale | $475,000+5.6%$252/sqft |
Source: | ||
Public tax history
| Year | Property taxes | Tax assessment |
|---|---|---|
| 2024 | $6,159 -14.8% | $272,063 +5.7% |
| 2023 | $7,229 +23.2% | $257,448 -3.4% |
| 2022 | $5,867 +11.5% | $266,584 +18.1% |
Find assessor info on the county website
Neighborhood: 34655
Nearby schools
GreatSchools rating
- 7/10Longleaf Elementary SchoolGrades: PK-5Distance: 0.4 mi
- 5/10River Ridge Middle SchoolGrades: 6-8Distance: 4.1 mi
- 5/10River Ridge High SchoolGrades: PK,9-12Distance: 4.1 mi
Schools provided by the listing agent
- Elementary: Longleaf Elementary-PO
- Middle: River Ridge Middle-PO
- High: River Ridge High-PO
Source: Stellar MLS. This data may not be complete. We recommend contacting the local school district to confirm school assignments for this home.
Get a cash offer in 3 minutes
Find out how much your home could sell for in as little as 3 minutes with a no-obligation cash offer.
Estimated market value$449,100
Get a cash offer in 3 minutes
Find out how much your home could sell for in as little as 3 minutes with a no-obligation cash offer.
Estimated market value
$449,100

