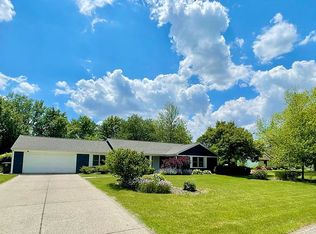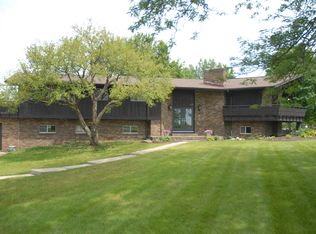Open House Sunday Dec. 20 from 2-4:00 pm! Check out this 4 bedroom, 3 Bath home in Northwest Allen County School District. With almost 2,400 sq. ft., huge back yard, and a third garage attached for a workshop, there is plenty of room for everyone to enjoy the opportunity to relax and have their own space. Lots of updates and features in this home including walk-in closets throughout, split bedroom floor plan, extra storage, new roof in 2018, large deck, new interior and exterior paint, and much more! Enjoyable evenings on the deck, breakfast in the eat-in kitchen, and convenient shopping are always a bonus!
This property is off market, which means it's not currently listed for sale or rent on Zillow. This may be different from what's available on other websites or public sources.


