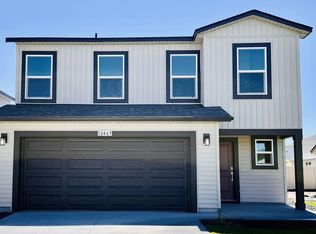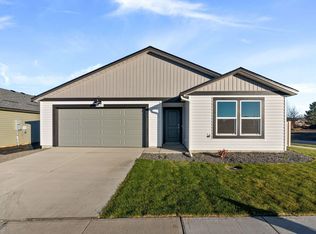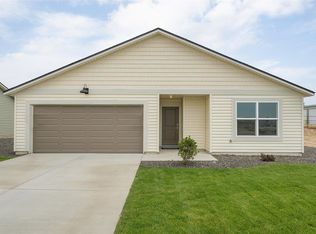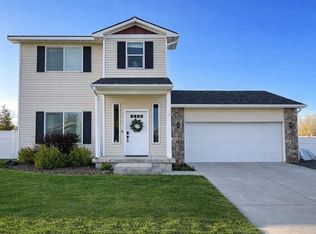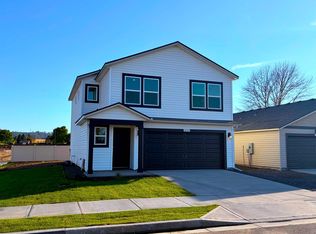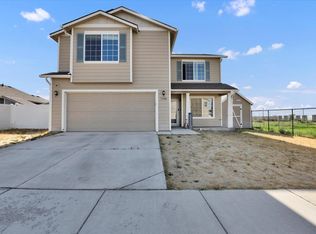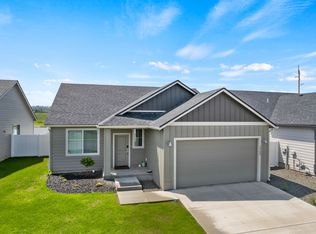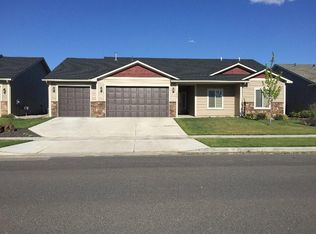Shown by appointment only!!! Welcome to the Sherwood by D.R. Horton, designed for effortless entertaining and comfortable living. The main level features an open-concept great room that seamlessly connects to the kitchen and dining areas. The kitchen is a chef’s delight, boasting an oversized walk-in pantry and stainless-steel appliances, including an electric range, microwave hood, and dishwasher. Upstairs, the expansive primary suite provides a tranquil retreat with a walk-in closet, double sink vanity, and walk-in shower. Down the hall, you’ll find three additional bedrooms that share a well-appointed secondary bathroom with a single-sink vanity and a tub. For added convenience, the upstairs layout includes a laundry room, maintenance room, and a linen closet. The Sherwood offers the perfect blend of style and functionality. Discover the beauty of West Plains living! This community located on the West Plains offers a tucked away location while still being only minutes from the luxuries of city living.
Active
$419,995
10515 W Champion Rd, Cheney, WA 99004
4beds
3baths
1,745sqft
Est.:
Single Family Residence
Built in 2026
7,840.8 Square Feet Lot
$-- Zestimate®
$241/sqft
$45/mo HOA
What's special
Well-appointed secondary bathroomWalk-in closetExpansive primary suiteDouble sink vanityWalk-in showerOpen-concept great roomElectric range
- 24 days |
- 284 |
- 9 |
Zillow last checked: 8 hours ago
Listing updated: February 13, 2026 at 04:11pm
Listed by:
Steven Longshore 509-970-8169,
D.R. Horton America's Builder,
Reilly McCourt 509-638-5223,
D.R. Horton America's Builder
Source: SMLS,MLS#: 202611402
Tour with a local agent
Facts & features
Interior
Bedrooms & bathrooms
- Bedrooms: 4
- Bathrooms: 3
First floor
- Level: First
Other
- Level: Second
Heating
- Electric, Heat Pump, Hot Water, Ductless
Appliances
- Included: Free-Standing Range, Dishwasher, Disposal, Microwave
Features
- Windows: Windows Vinyl
- Basement: Slab,None
- Has fireplace: No
Interior area
- Total structure area: 1,745
- Total interior livable area: 1,745 sqft
Video & virtual tour
Property
Parking
- Total spaces: 2
- Parking features: Attached
- Garage spaces: 2
Features
- Levels: Two
- Stories: 1
Lot
- Size: 7,840.8 Square Feet
- Features: Sprinkler - Partial, Level, Plan Unit Dev
Details
- Parcel number: 24182.0401
Construction
Type & style
- Home type: SingleFamily
- Architectural style: Traditional
- Property subtype: Single Family Residence
Materials
- Vinyl Siding
- Foundation: Vapor Barrier
- Roof: Composition
Condition
- New construction: Yes
- Year built: 2026
Community & HOA
Community
- Subdivision: Needham Hill
HOA
- Has HOA: Yes
- HOA fee: $45 monthly
Location
- Region: Cheney
Financial & listing details
- Price per square foot: $241/sqft
- Tax assessed value: $410,500
- Annual tax amount: $4,010
- Date on market: 1/28/2026
- Listing terms: FHA,VA Loan,Conventional,Cash
- Road surface type: Paved
Estimated market value
Not available
Estimated sales range
Not available
Not available
Price history
Price history
| Date | Event | Price |
|---|---|---|
| 1/28/2026 | Listed for sale | $419,995-4.5%$241/sqft |
Source: | ||
| 1/1/2026 | Listing removed | $439,995$252/sqft |
Source: | ||
| 8/10/2024 | Listed for sale | $439,995$252/sqft |
Source: | ||
Public tax history
Public tax history
| Year | Property taxes | Tax assessment |
|---|---|---|
| 2024 | $4,010 +294.7% | $410,500 +242.1% |
| 2023 | $1,016 +60.9% | $120,000 +60% |
| 2022 | $631 | $75,000 |
Find assessor info on the county website
BuyAbility℠ payment
Est. payment
$2,304/mo
Principal & interest
$1965
Property taxes
$294
HOA Fees
$45
Climate risks
Neighborhood: 99004
Nearby schools
GreatSchools rating
- 6/10Betz Elementary SchoolGrades: PK-5Distance: 5.7 mi
- 4/10Cheney Middle SchoolGrades: 6-8Distance: 4.9 mi
- 6/10Cheney High SchoolGrades: 9-12Distance: 5.5 mi
Schools provided by the listing agent
- District: Cheney
Source: SMLS. This data may not be complete. We recommend contacting the local school district to confirm school assignments for this home.
