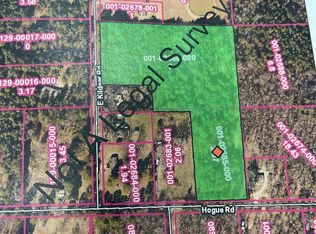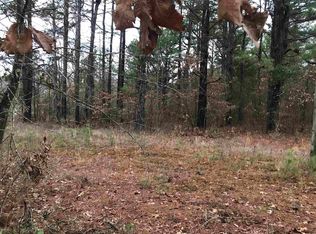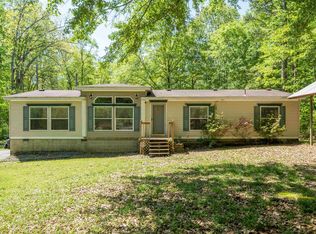Everything has been redone. There is new roof, new hvac, new septic system, new electrical and plumbing lines, new 50g water heater, new windows, new appliances and new plumbing fixtures. The only thing we kept was original hardwood floors in dining room and bedroom. There is also a well house, tornado shelter, and shop also.
This property is off market, which means it's not currently listed for sale or rent on Zillow. This may be different from what's available on other websites or public sources.



