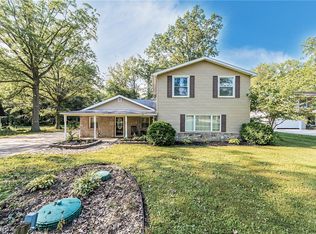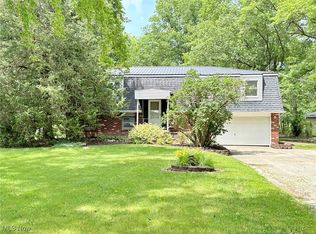Sold for $406,500 on 06/20/25
$406,500
10519 Darrow Rd, Vermilion, OH 44089
4beds
3,048sqft
Single Family Residence
Built in 1974
1.13 Acres Lot
$410,800 Zestimate®
$133/sqft
$2,743 Estimated rent
Home value
$410,800
$378,000 - $444,000
$2,743/mo
Zestimate® history
Loading...
Owner options
Explore your selling options
What's special
Spacious And Beautifully Maintained 4-bedroom Home Situated On 1.12 Private Acres. Tucked Off The Road, This Property Offers The Perfect Blend Of Comfort, Convenience, And Charm. The Updated Kitchen Is A Standout, Featuring Rich Chocolate Cherry Cabinetry, Corian Countertops, Ss Appliances, A Large Pantry, And A Generous Island, Ideal For Meal Prep Or Entertaining.the First-floor Primary Suite Provides Flexibility And Ease, While An Additional Unfinished Room On The Main Level Offers The Perfect Space For A Home Office. Upstairs, You'll Find Three Additional Bedrooms Including A Massive 34x16 Potential Primary Suite With Walk-out Deck, An Ideal Spot To Enjoy Peaceful Mornings Overlooking The Backyard.storage Is Never An Issue Here, With An Attached One-car Garage, A Large Pole Barn With Oversized Door Perfect For Boats, Rvs, Or Workshop Space, Plus An Additional Detached Garage Behind The Barn. Just Minutes From Downtown Vermilion, Yet Far Enough Out To Enjoy Quiet, Starry Nights.
Zillow last checked: 8 hours ago
Listing updated: June 20, 2025 at 07:49am
Listed by:
Kyle M. Recker 567-230-2008 kylerecker@howardhanna.com,
Howard Hanna - Port Clinton
Bought with:
Kyle M. Recker, 2015002207
Howard Hanna - Port Clinton
Source: Firelands MLS,MLS#: 20251652Originating MLS: Firelands MLS
Facts & features
Interior
Bedrooms & bathrooms
- Bedrooms: 4
- Bathrooms: 2
- Full bathrooms: 2
Primary bedroom
- Level: Second
- Area: 510
- Dimensions: 34 x 15
Bedroom 2
- Level: Second
- Area: 238
- Dimensions: 17 x 14
Bedroom 3
- Level: Second
- Area: 160
- Dimensions: 16 x 10
Bedroom 4
- Level: Main
- Area: 160
- Dimensions: 16 x 10
Bedroom 5
- Area: 0
- Dimensions: 0 x 0
Bathroom
- Level: Main
Bathroom 1
- Level: Second
Dining room
- Features: Combo
- Area: 0
- Dimensions: 0 x 0
Family room
- Level: Main
- Area: 345
- Dimensions: 23 x 15
Kitchen
- Level: Main
- Area: 360
- Dimensions: 20 x 18
Living room
- Level: Main
- Area: 300
- Dimensions: 20 x 15
Heating
- Electric, Forced Air, Heat Pump
Cooling
- Central Air
Appliances
- Included: Dishwasher, Microwave, Range
- Laundry: Laundry Room
Features
- Has basement: No
Interior area
- Total structure area: 3,048
- Total interior livable area: 3,048 sqft
Property
Parking
- Total spaces: 3
- Parking features: Attached, Paved
- Attached garage spaces: 3
- Has uncovered spaces: Yes
Features
- Levels: Two
- Stories: 2
Lot
- Size: 1.13 Acres
Details
- Parcel number: 1201674000
Construction
Type & style
- Home type: SingleFamily
- Property subtype: Single Family Residence
Materials
- Vinyl Siding
- Foundation: Slab
- Roof: Asphalt
Condition
- Year built: 1974
Utilities & green energy
- Electric: ON
- Sewer: Leach, Septic Tank
- Water: Public
Community & neighborhood
Location
- Region: Vermilion
Other
Other facts
- Available date: 01/01/1800
- Listing terms: VA Loan
Price history
| Date | Event | Price |
|---|---|---|
| 6/20/2025 | Sold | $406,500-3.2%$133/sqft |
Source: Firelands MLS #20251652 Report a problem | ||
| 5/19/2025 | Contingent | $419,900$138/sqft |
Source: Firelands MLS #20251652 Report a problem | ||
| 5/8/2025 | Price change | $419,900+3.7%$138/sqft |
Source: Firelands MLS #20251652 Report a problem | ||
| 5/1/2025 | Listed for sale | $405,000+330.9%$133/sqft |
Source: Owner Report a problem | ||
| 10/5/2011 | Sold | $94,000+11.9%$31/sqft |
Source: Public Record Report a problem | ||
Public tax history
| Year | Property taxes | Tax assessment |
|---|---|---|
| 2024 | $3,865 +13.2% | $104,770 +24.7% |
| 2023 | $3,413 -0.6% | $84,020 |
| 2022 | $3,433 +0.7% | $84,020 |
Find assessor info on the county website
Neighborhood: 44089
Nearby schools
GreatSchools rating
- 6/10Sailorway Middle SchoolGrades: 4-7Distance: 4.7 mi
- 7/10Vermilion High SchoolGrades: 8-12Distance: 5.2 mi
- 6/10Vermilion Elementary SchoolGrades: PK-3Distance: 4.8 mi
Schools provided by the listing agent
- District: Vermilion
Source: Firelands MLS. This data may not be complete. We recommend contacting the local school district to confirm school assignments for this home.

Get pre-qualified for a loan
At Zillow Home Loans, we can pre-qualify you in as little as 5 minutes with no impact to your credit score.An equal housing lender. NMLS #10287.
Sell for more on Zillow
Get a free Zillow Showcase℠ listing and you could sell for .
$410,800
2% more+ $8,216
With Zillow Showcase(estimated)
$419,016
