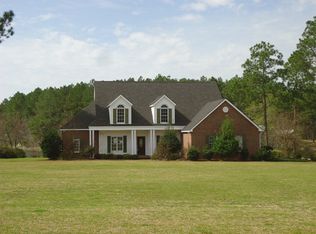Lakefront property with a view. Spacious open floor plan, lots of natural lighting.3 bedrooms, 2 bath home with a brand new roof. Master bath features double vanities, Jacuzzi tub and separate shower. Call today for your chance at a lake view home!
This property is off market, which means it's not currently listed for sale or rent on Zillow. This may be different from what's available on other websites or public sources.

