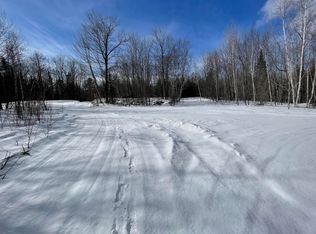Closed
$149,900
1052 Foster Hill Road, Freeman Twp, ME 04983
2beds
840sqft
Single Family Residence
Built in 1997
0.35 Acres Lot
$166,800 Zestimate®
$178/sqft
$1,551 Estimated rent
Home value
$166,800
$140,000 - $195,000
$1,551/mo
Zestimate® history
Loading...
Owner options
Explore your selling options
What's special
Back on the market through no fault of seller! MOTIVATED seller ready for a quick sale before the snow flies. Don't you want an affordable ski/snowmobile house this winter? Adorable two bedroom year round home/camp/summer or ski house getaway with brand new septic system, well pump, full bath. Sits on a nice wooded lot with a firepit and shed. Great location and fantastic price with some great neighbors! Move right in and enjoy. Priced to sell quickly so don't hesitate to get in and take a look before it's gone!
Zillow last checked: 8 hours ago
Listing updated: June 03, 2025 at 11:19am
Listed by:
Maine Real Estate Choice
Bought with:
Maine Real Estate Choice
Source: Maine Listings,MLS#: 1565621
Facts & features
Interior
Bedrooms & bathrooms
- Bedrooms: 2
- Bathrooms: 1
- Full bathrooms: 1
Bedroom 1
- Level: Second
Bedroom 2
- Level: Second
Dining room
- Level: First
Kitchen
- Level: First
Living room
- Level: First
Heating
- Direct Vent Heater
Cooling
- None
Appliances
- Included: Microwave, Gas Range, Refrigerator
Features
- Flooring: Carpet, Vinyl
- Basement: None
- Has fireplace: No
Interior area
- Total structure area: 840
- Total interior livable area: 840 sqft
- Finished area above ground: 840
- Finished area below ground: 0
Property
Parking
- Parking features: Gravel, 1 - 4 Spaces
Features
- Has view: Yes
- View description: Trees/Woods
Lot
- Size: 0.35 Acres
- Features: Rural, Level, Wooded
Details
- Zoning: LUPC
Construction
Type & style
- Home type: SingleFamily
- Architectural style: Camp,Chalet,Cottage,Dutch Colonial
- Property subtype: Single Family Residence
Materials
- Wood Frame, Wood Siding
- Foundation: Pillar/Post/Pier
- Roof: Metal,Pitched
Condition
- Year built: 1997
Utilities & green energy
- Electric: Circuit Breakers
- Sewer: Septic Design Available
- Water: Private, Well
Community & neighborhood
Location
- Region: Strong
Other
Other facts
- Road surface type: Paved
Price history
| Date | Event | Price |
|---|---|---|
| 12/22/2023 | Sold | $149,900$178/sqft |
Source: | ||
| 12/22/2023 | Pending sale | $149,900$178/sqft |
Source: | ||
| 12/4/2023 | Contingent | $149,900$178/sqft |
Source: | ||
| 11/26/2023 | Price change | $149,900-9.2%$178/sqft |
Source: | ||
| 11/20/2023 | Listed for sale | $165,000-2.9%$196/sqft |
Source: | ||
Public tax history
Tax history is unavailable.
Neighborhood: 04983
Nearby schools
GreatSchools rating
- 5/10Kingfield Elementary SchoolGrades: PK-4Distance: 4.7 mi
- NAKingfield Elementary SchoolGrades: PK-8Distance: 4.7 mi
- 6/10Mt Abram Regional High SchoolGrades: 9-12Distance: 2.5 mi
Get pre-qualified for a loan
At Zillow Home Loans, we can pre-qualify you in as little as 5 minutes with no impact to your credit score.An equal housing lender. NMLS #10287.
