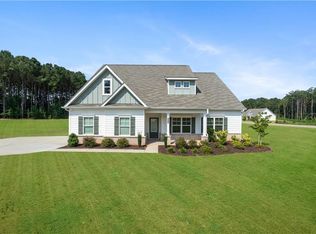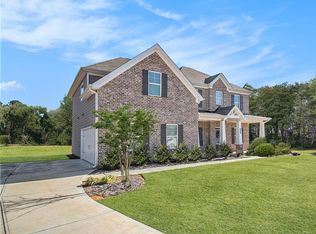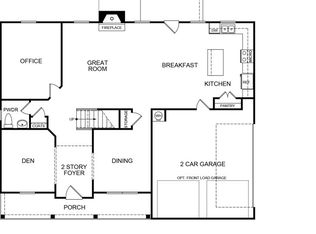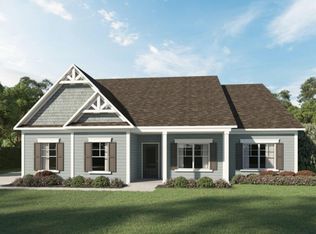Closed
$499,000
1052 Longleaf Trce, Monroe, GA 30656
5beds
3,145sqft
Single Family Residence, Residential
Built in 2023
0.82 Acres Lot
$496,500 Zestimate®
$159/sqft
$2,664 Estimated rent
Home value
$496,500
$402,000 - $611,000
$2,664/mo
Zestimate® history
Loading...
Owner options
Explore your selling options
What's special
ONLY TWO YEARS OLD! SPACIOUS 5-BEDROOM/4-BATH ESTATE HOME PERCHED ON NEARLY AN ACRE IN PINE VIEW ESTATES! This stunning home offers an unparalleled living experience, beginning with a grand two-story foyer that sets the tone for the rest of the residence. Situated on a manicured corner lot, this property boasts an open-concept layout and guest quarters conveniently located on the main level. Key features of the home include: Spacious formal living room/office, elegant formal dining room, generous secondary bedrooms, gleaming engineered flooring and crown molding, chef’s kitchen with granite countertops, ample cabinetry, stainless steel appliances, walk-in pantry, center island and breakfast nook, perfect for both cooking and entertaining. The sun-drenched, two-story great room boasts direct views to the kitchen, a wall of windows and cozy stone fireplace. The oversized primary retreat offers a peaceful sanctuary with a lounging area, tray ceilings, enormous walk-in closet and an en-suite bath featuring dual vanities, a soaking tub, and separate shower. Relax or entertain effortlessly at the covered rear patio or the rocking chair front porch. Conveniently located near shopping, dining, recreational opportunities and major transportation routes, this exceptional home provides an ideal blend of luxury and convenience. Don't miss the chance to live in one of Monroe's most desirable communities! Schedule your private tour today.
Zillow last checked: 8 hours ago
Listing updated: September 09, 2025 at 10:58pm
Listing Provided by:
Christine Harvey,
Orchard Brokerage LLC 470-401-0246
Bought with:
Christopher Campbell, 433575
Virtual Properties Realty.com
Source: FMLS GA,MLS#: 7611679
Facts & features
Interior
Bedrooms & bathrooms
- Bedrooms: 5
- Bathrooms: 4
- Full bathrooms: 4
- Main level bathrooms: 1
- Main level bedrooms: 1
Primary bedroom
- Features: In-Law Floorplan, Oversized Master, Roommate Floor Plan
- Level: In-Law Floorplan, Oversized Master, Roommate Floor Plan
Bedroom
- Features: In-Law Floorplan, Oversized Master, Roommate Floor Plan
Primary bathroom
- Features: Double Vanity, Separate Tub/Shower, Soaking Tub
Dining room
- Features: Separate Dining Room
Kitchen
- Features: Breakfast Bar, Cabinets White, Eat-in Kitchen, Kitchen Island, Pantry Walk-In, Stone Counters, View to Family Room
Heating
- Central, Forced Air, Zoned
Cooling
- Ceiling Fan(s), Central Air, Electric, Zoned
Appliances
- Included: Dishwasher, Electric Range, Microwave
- Laundry: Laundry Room, Upper Level
Features
- Cathedral Ceiling(s), Double Vanity, Entrance Foyer 2 Story, Recessed Lighting, Tray Ceiling(s), Walk-In Closet(s)
- Flooring: Carpet, Other
- Windows: None
- Basement: None
- Number of fireplaces: 1
- Fireplace features: Family Room
- Common walls with other units/homes: No Common Walls
Interior area
- Total structure area: 3,145
- Total interior livable area: 3,145 sqft
Property
Parking
- Total spaces: 2
- Parking features: Attached, Driveway, Garage, Garage Faces Side
- Attached garage spaces: 2
- Has uncovered spaces: Yes
Accessibility
- Accessibility features: None
Features
- Levels: Two
- Stories: 2
- Patio & porch: Covered, Front Porch, Patio
- Exterior features: Rain Gutters, Other
- Pool features: None
- Spa features: None
- Fencing: None
- Has view: Yes
- View description: Neighborhood
- Waterfront features: None
- Body of water: None
Lot
- Size: 0.82 Acres
- Dimensions: 133x262x131x297
- Features: Back Yard, Cleared, Corner Lot, Front Yard, Landscaped, Level
Details
- Additional structures: None
- Parcel number: N085F00000003000
- Other equipment: None
- Horse amenities: None
Construction
Type & style
- Home type: SingleFamily
- Architectural style: Traditional
- Property subtype: Single Family Residence, Residential
Materials
- HardiPlank Type
- Foundation: Slab
- Roof: Composition
Condition
- Resale
- New construction: No
- Year built: 2023
Utilities & green energy
- Electric: 110 Volts
- Sewer: Septic Tank
- Water: Public
- Utilities for property: Cable Available, Electricity Available, Water Available
Green energy
- Energy efficient items: None
- Energy generation: None
Community & neighborhood
Security
- Security features: Carbon Monoxide Detector(s), Security System Leased, Smoke Detector(s)
Community
- Community features: Homeowners Assoc
Location
- Region: Monroe
- Subdivision: Pine View Estates
HOA & financial
HOA
- Has HOA: Yes
- HOA fee: $300 annually
- Association phone: 678-620-4657
Other
Other facts
- Listing terms: 1031 Exchange,Cash,Conventional,FHA,VA Loan
- Road surface type: Paved
Price history
| Date | Event | Price |
|---|---|---|
| 9/5/2025 | Sold | $499,000-0.2%$159/sqft |
Source: | ||
| 9/2/2025 | Pending sale | $499,900$159/sqft |
Source: | ||
| 7/11/2025 | Listed for sale | $499,900-5.7%$159/sqft |
Source: | ||
| 4/2/2025 | Listing removed | $530,000$169/sqft |
Source: | ||
| 3/5/2025 | Price change | $530,000-1.9%$169/sqft |
Source: | ||
Public tax history
| Year | Property taxes | Tax assessment |
|---|---|---|
| 2024 | $5,198 +31.1% | $194,560 +48.8% |
| 2023 | $3,966 | $130,760 |
Find assessor info on the county website
Neighborhood: 30656
Nearby schools
GreatSchools rating
- 6/10Walker Park Elementary SchoolGrades: PK-5Distance: 0.4 mi
- 4/10Carver Middle SchoolGrades: 6-8Distance: 7.2 mi
- 6/10Monroe Area High SchoolGrades: 9-12Distance: 4.2 mi
Schools provided by the listing agent
- Elementary: Walker Park
- Middle: Carver
- High: Monroe Area
Source: FMLS GA. This data may not be complete. We recommend contacting the local school district to confirm school assignments for this home.
Get a cash offer in 3 minutes
Find out how much your home could sell for in as little as 3 minutes with a no-obligation cash offer.
Estimated market value
$496,500
Get a cash offer in 3 minutes
Find out how much your home could sell for in as little as 3 minutes with a no-obligation cash offer.
Estimated market value
$496,500



