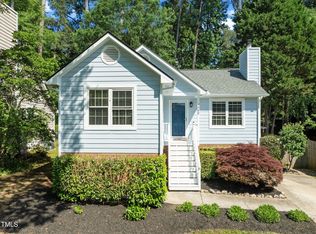Sold for $490,000
$490,000
1052 Mills St, Raleigh, NC 27608
3beds
1,270sqft
Single Family Residence, Residential
Built in 1992
7,840.8 Square Feet Lot
$530,800 Zestimate®
$386/sqft
$2,037 Estimated rent
Home value
$530,800
$494,000 - $568,000
$2,037/mo
Zestimate® history
Loading...
Owner options
Explore your selling options
What's special
Charming Home in Desirable Five Points East! Welcome to 1052 Mills Street, a delightful home full of character and modern conveniences in one of Raleigh's most sought-after neighborhoods. Boasting 3 bedrooms and 2.5 bathrooms, this residence offers a perfect blend of comfort and style. Step onto the rocking chair front porch and feel instantly at home. Inside, you'll find beautiful hardwood floors throughout, a cozy fireplace, and an inviting layout designed for both relaxing and entertaining. The fenced-in backyard provides the ideal space for pets, gardening, or outdoor gatherings. Enjoy evenings under the stars by the backyard fire pit! Perfectly positioned in Five Points East, this home is just minutes from both Five Points and downtown Raleigh, offering unparalleled convenience to the city's best dining, shopping, and entertainment. You're just a stone's throw from the exciting new Iron Works development, as well as beloved local favorites like Lynwood Brewing and Ponysaurus Brewing. Don't miss this opportunity to own a charming home in one of Raleigh's most vibrant neighborhoods! Backyard is about to be cleaned up / cleared out. Some repairs are in process.
Zillow last checked: 8 hours ago
Listing updated: October 28, 2025 at 12:54am
Listed by:
Kate Kenney 919-740-9965,
Compass -- Raleigh
Bought with:
Non Member
Non Member Office
Source: Doorify MLS,MLS#: 10085273
Facts & features
Interior
Bedrooms & bathrooms
- Bedrooms: 3
- Bathrooms: 3
- Full bathrooms: 2
- 1/2 bathrooms: 1
Heating
- Electric
Cooling
- Central Air
Appliances
- Included: Dishwasher, Disposal, Gas Range, Microwave, Oven
- Laundry: Laundry Closet, Main Level
Features
- Ceiling Fan(s)
- Flooring: Carpet, Hardwood
- Number of fireplaces: 1
- Fireplace features: Family Room, Gas
Interior area
- Total structure area: 1,270
- Total interior livable area: 1,270 sqft
- Finished area above ground: 1,270
- Finished area below ground: 0
Property
Parking
- Total spaces: 2
- Parking features: Open
- Uncovered spaces: 2
Features
- Levels: Two
- Stories: 2
- Patio & porch: Deck, Front Porch
- Exterior features: Fenced Yard, Fire Pit
- Fencing: Back Yard
- Has view: Yes
Lot
- Size: 7,840 sqft
Details
- Parcel number: 1715203508
- Special conditions: Standard
Construction
Type & style
- Home type: SingleFamily
- Architectural style: Traditional
- Property subtype: Single Family Residence, Residential
Materials
- Masonite
- Foundation: Block
- Roof: Shingle
Condition
- New construction: No
- Year built: 1992
Utilities & green energy
- Sewer: Public Sewer
- Water: Public
Community & neighborhood
Location
- Region: Raleigh
- Subdivision: Forest Acres
Price history
| Date | Event | Price |
|---|---|---|
| 7/14/2025 | Sold | $490,000-6.7%$386/sqft |
Source: | ||
| 6/10/2025 | Pending sale | $525,000$413/sqft |
Source: | ||
| 6/2/2025 | Price change | $525,000-0.9%$413/sqft |
Source: | ||
| 5/16/2025 | Price change | $530,000-2.8%$417/sqft |
Source: | ||
| 5/8/2025 | Price change | $545,000-0.9%$429/sqft |
Source: | ||
Public tax history
| Year | Property taxes | Tax assessment |
|---|---|---|
| 2025 | $4,214 +0.4% | $480,957 |
| 2024 | $4,197 +18% | $480,957 +48.2% |
| 2023 | $3,557 +7.6% | $324,524 |
Find assessor info on the county website
Neighborhood: Five Points
Nearby schools
GreatSchools rating
- 5/10Joyner ElementaryGrades: PK-5Distance: 0.7 mi
- 6/10Oberlin Middle SchoolGrades: 6-8Distance: 2.1 mi
- 7/10Needham Broughton HighGrades: 9-12Distance: 2.3 mi
Schools provided by the listing agent
- Elementary: Wake - Joyner
- Middle: Wake - Oberlin
- High: Wake - Broughton
Source: Doorify MLS. This data may not be complete. We recommend contacting the local school district to confirm school assignments for this home.
Get a cash offer in 3 minutes
Find out how much your home could sell for in as little as 3 minutes with a no-obligation cash offer.
Estimated market value$530,800
Get a cash offer in 3 minutes
Find out how much your home could sell for in as little as 3 minutes with a no-obligation cash offer.
Estimated market value
$530,800
