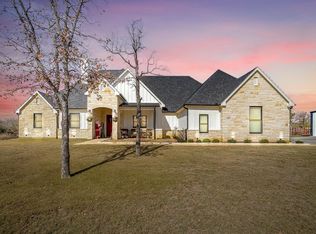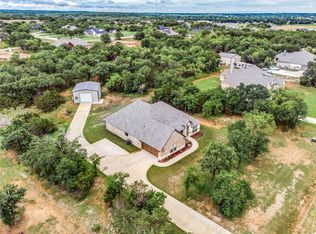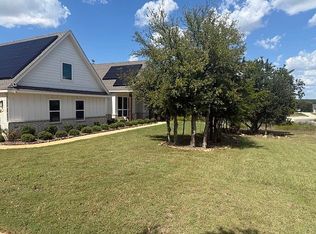Sold
Price Unknown
1052 Resolute Rd, Millsap, TX 76066
4beds
2,073sqft
Single Family Residence
Built in 2021
1 Acres Lot
$482,100 Zestimate®
$--/sqft
$2,729 Estimated rent
Home value
$482,100
$448,000 - $521,000
$2,729/mo
Zestimate® history
Loading...
Owner options
Explore your selling options
What's special
Welcome to your dream retreat! This stunning home on a sprawling acre offers the perfect blend of luxury and comfort. Step inside to discover a seamless open-concept design connecting the living, kitchen, and dining areas, ideal for entertaining or everyday living. The kitchen is a home chef's delight, boasting a spacious island with barstool seating, sleek stainless steel appliances, and a pantry. The primary suite is a sanctuary of its own with an ensuite full bath featuring a luxurious walk-in shower, a deep soaking tub, dual sinks, and a generously sized walk-in closet. Outside, enjoy the tranquility of the covered outdoor living area, complete with a cozy fireplace, perfect for relaxing evenings or hosting gatherings year-round. Don't miss out on this exceptional property where every detail reflects comfort and sophistication! POF, Executed contract for sale of other property contingency or Preapproval required to book showing. FHA assumable loan @ 2.625%.
Zillow last checked: 8 hours ago
Listing updated: September 29, 2025 at 09:07am
Listed by:
Tracy Beeman 0748244 817-341-6156,
The Platinum Group RE, LLC 817-341-6156
Bought with:
Haylee Herring
CENTURY 21 Judge Fite Company
Source: NTREIS,MLS#: 20893846
Facts & features
Interior
Bedrooms & bathrooms
- Bedrooms: 4
- Bathrooms: 2
- Full bathrooms: 2
Primary bedroom
- Level: First
- Dimensions: x 0
Living room
- Level: First
- Dimensions: x 0
Heating
- Central
Cooling
- Central Air
Appliances
- Included: Electric Cooktop, Electric Oven, Microwave
Features
- Double Vanity, Kitchen Island, Walk-In Closet(s)
- Has basement: No
- Number of fireplaces: 2
- Fireplace features: Wood Burning
Interior area
- Total interior livable area: 2,073 sqft
Property
Parking
- Total spaces: 3
- Parking features: Attached Carport, Carport, Driveway, Garage
- Attached garage spaces: 2
- Carport spaces: 1
- Covered spaces: 3
- Has uncovered spaces: Yes
Features
- Levels: One
- Stories: 1
- Pool features: None
Lot
- Size: 1 Acres
Details
- Parcel number: R000114438
Construction
Type & style
- Home type: SingleFamily
- Architectural style: Detached
- Property subtype: Single Family Residence
Condition
- Year built: 2021
Utilities & green energy
- Sewer: Aerobic Septic
- Water: Public
- Utilities for property: Septic Available, Water Available
Community & neighborhood
Location
- Region: Millsap
- Subdivision: Bulldog Xing Ph 2
Price history
| Date | Event | Price |
|---|---|---|
| 9/26/2025 | Sold | -- |
Source: NTREIS #20893846 Report a problem | ||
| 8/26/2025 | Contingent | $495,000$239/sqft |
Source: NTREIS #20893846 Report a problem | ||
| 8/14/2025 | Price change | $495,000-2.6%$239/sqft |
Source: NTREIS #20893846 Report a problem | ||
| 5/13/2025 | Price change | $508,250-1.9%$245/sqft |
Source: NTREIS #20893846 Report a problem | ||
| 4/8/2025 | Listed for sale | $518,250$250/sqft |
Source: NTREIS #20893846 Report a problem | ||
Public tax history
Tax history is unavailable.
Neighborhood: 76066
Nearby schools
GreatSchools rating
- 6/10Millsap Elementary SchoolGrades: PK-5Distance: 0.7 mi
- 7/10Millsap Middle SchoolGrades: 6-8Distance: 1.7 mi
- 5/10Millsap High SchoolGrades: 9-12Distance: 1.4 mi
Schools provided by the listing agent
- Elementary: Millsap
- Middle: Millsap
- High: Millsap
- District: Millsap ISD
Source: NTREIS. This data may not be complete. We recommend contacting the local school district to confirm school assignments for this home.
Get a cash offer in 3 minutes
Find out how much your home could sell for in as little as 3 minutes with a no-obligation cash offer.
Estimated market value$482,100
Get a cash offer in 3 minutes
Find out how much your home could sell for in as little as 3 minutes with a no-obligation cash offer.
Estimated market value
$482,100


