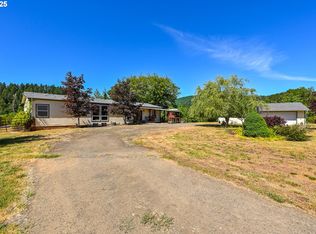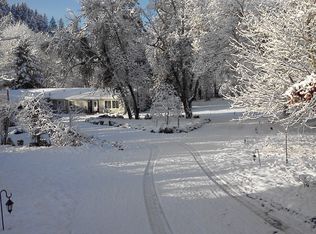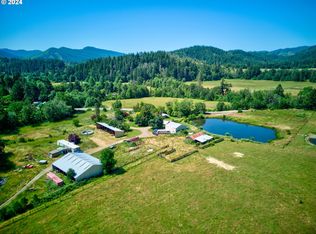Sold
$380,000
1052 Reston Rd, Roseburg, OR 97471
3beds
1,404sqft
Residential, Single Family Residence
Built in 1945
0.81 Acres Lot
$380,300 Zestimate®
$271/sqft
$1,849 Estimated rent
Home value
$380,300
$354,000 - $407,000
$1,849/mo
Zestimate® history
Loading...
Owner options
Explore your selling options
What's special
Upgraded Country Home with Views, Shop & More! This beautifully updated 3-bed, 2-bath country home offers modern comfort in a peaceful rural setting with stunning mountain views. Inside, enjoy high ceilings in the open living area, fresh flooring,updated fixtures, quartz countertops, and a seamless layout perfect for everyday living or entertaining. Major upgrades include a new roof, siding, windows, and a brand-new septic tank installed. The home has a private well, ample parking, and a large, detached shop/garage for storage, projects, or business use. Relax outdoors around the re pit and take in the natural beauty. School bus stop at the road adds family-friendly convenience. Whether you're looking for space to grow or quiet country living, this home is ready for you—schedule a showing today!
Zillow last checked: 8 hours ago
Listing updated: November 07, 2025 at 03:23am
Listed by:
Michelle Kohlhoff 541-530-2511,
Sundance Realty LLC
Bought with:
Gina Evenich, 201233093
The Neil Company Real Estate
Source: RMLS (OR),MLS#: 104552384
Facts & features
Interior
Bedrooms & bathrooms
- Bedrooms: 3
- Bathrooms: 2
- Full bathrooms: 2
- Main level bathrooms: 2
Primary bedroom
- Features: Bathroom, Updated Remodeled, Vinyl Floor
- Level: Main
Bedroom 2
- Features: Updated Remodeled, Vinyl Floor
- Level: Main
Bedroom 3
- Features: Updated Remodeled, Vinyl Floor
- Level: Main
Dining room
- Features: Kitchen Dining Room Combo
- Level: Main
Kitchen
- Features: Dishwasher, Disposal, Island, Nook, Updated Remodeled, Free Standing Range, Free Standing Refrigerator, Plumbed For Ice Maker, Quartz, Sink, Vinyl Floor
- Level: Main
Living room
- Features: Updated Remodeled, Vaulted Ceiling, Vinyl Floor
- Level: Main
Heating
- Mini Split
Cooling
- Has cooling: Yes
Appliances
- Included: Dishwasher, Disposal, Free-Standing Range, Free-Standing Refrigerator, Plumbed For Ice Maker, Range Hood, Stainless Steel Appliance(s), Washer/Dryer, Electric Water Heater
- Laundry: Laundry Room
Features
- Quartz, Vaulted Ceiling(s), Updated Remodeled, Kitchen Dining Room Combo, Kitchen Island, Nook, Sink, Bathroom, Tile
- Flooring: Vinyl
- Windows: Double Pane Windows, Vinyl Frames
- Basement: Crawl Space
Interior area
- Total structure area: 1,404
- Total interior livable area: 1,404 sqft
Property
Parking
- Total spaces: 1
- Parking features: Driveway, RV Access/Parking, Detached, Extra Deep Garage, Oversized
- Garage spaces: 1
- Has uncovered spaces: Yes
Features
- Levels: One
- Stories: 1
- Patio & porch: Deck, Porch
- Exterior features: Fire Pit, Water Feature, Yard
- Has view: Yes
- View description: Mountain(s)
- Waterfront features: Creek
Lot
- Size: 0.81 Acres
- Features: Gentle Sloping, Wooded, SqFt 20000 to Acres1
Details
- Additional structures: RVParking, Workshop
- Parcel number: R49280
Construction
Type & style
- Home type: SingleFamily
- Property subtype: Residential, Single Family Residence
Materials
- Board & Batten Siding
- Foundation: Concrete Perimeter, Pillar/Post/Pier
- Roof: Composition
Condition
- Resale,Updated/Remodeled
- New construction: No
- Year built: 1945
Utilities & green energy
- Sewer: Septic Tank
- Water: Well
- Utilities for property: Satellite Internet Service
Community & neighborhood
Security
- Security features: Security System Owned
Location
- Region: Roseburg
Other
Other facts
- Listing terms: Cash,Conventional,FHA,USDA Loan,VA Loan
- Road surface type: Gravel, Paved
Price history
| Date | Event | Price |
|---|---|---|
| 10/28/2025 | Sold | $380,000-2.3%$271/sqft |
Source: | ||
| 9/25/2025 | Pending sale | $389,000$277/sqft |
Source: | ||
| 9/9/2025 | Price change | $389,000-2.5%$277/sqft |
Source: | ||
| 7/30/2025 | Price change | $399,000-5%$284/sqft |
Source: | ||
| 7/17/2025 | Listed for sale | $419,900+211%$299/sqft |
Source: | ||
Public tax history
| Year | Property taxes | Tax assessment |
|---|---|---|
| 2024 | $887 +2.6% | $81,784 +3% |
| 2023 | $864 +2.9% | $79,402 +3% |
| 2022 | $840 +2.4% | $77,090 +3% |
Find assessor info on the county website
Neighborhood: 97471
Nearby schools
GreatSchools rating
- 6/10Lookingglass Elementary SchoolGrades: K-5Distance: 7.1 mi
- 4/10Winston Middle SchoolGrades: 6-8Distance: 8.8 mi
- 5/10Douglas High SchoolGrades: 9-12Distance: 7.3 mi
Schools provided by the listing agent
- Elementary: Lookingglass
- High: Douglas
Source: RMLS (OR). This data may not be complete. We recommend contacting the local school district to confirm school assignments for this home.
Get pre-qualified for a loan
At Zillow Home Loans, we can pre-qualify you in as little as 5 minutes with no impact to your credit score.An equal housing lender. NMLS #10287.


