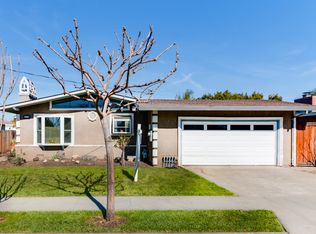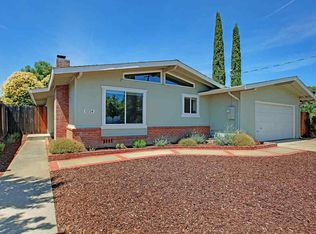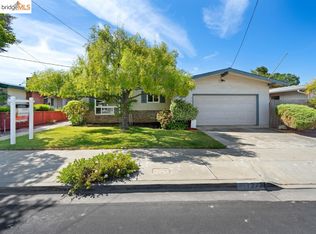Sold for $960,000
$960,000
1052 Rincon Ave, Livermore, CA 94551
4beds
1,584sqft
Residential, Single Family Residence
Built in 1955
9,147.6 Square Feet Lot
$1,003,100 Zestimate®
$606/sqft
$3,953 Estimated rent
Home value
$1,003,100
$953,000 - $1.05M
$3,953/mo
Zestimate® history
Loading...
Owner options
Explore your selling options
What's special
Great opportunity! Fantastic corner lot full of charm, space and possibilities! A large gated deep driveway with detached garage plus a second driveway - together can provide parking for multiple vehicles! The welcoming front door faces west, while the family room offers its own north-facing entry and driveway. Step inside to discover hardwood floors, a striking fireplace mantel, nicely painted interior, granite kitchen counters, plentiful cabinetry, and a hall bathroom filled with natural light from the skylight. You’ll also enjoy the convenience of indoor laundry, dual-pane windows, and a soaring vaulted ceiling. Outside, relax on the front porch decking, entertain in the spacious backyard with additional decking, or unwind in the hot tub. Both sides of the home feature gated access with covered area, perfect for extra storage. New Roof 2025 and HVAC 2022. This home has so much to offer and has been lovingly maintained—and it truly shows!
Zillow last checked: 8 hours ago
Listing updated: October 23, 2025 at 01:32pm
Listed by:
Linda Newton DRE #01312631 925-216-2015,
Elation Real Estate
Bought with:
Victoria Lukashevsky, DRE #01372030
The Welcome Home Realty
Source: Bay East AOR,MLS#: 41108797
Facts & features
Interior
Bedrooms & bathrooms
- Bedrooms: 4
- Bathrooms: 2
- Full bathrooms: 2
Bathroom
- Features: Shower Over Tub, Tile, Stall Shower
Kitchen
- Features: Breakfast Bar, Stone Counters, Dishwasher, Electric Range/Cooktop, Microwave, Oven Built-in, Refrigerator
Heating
- Forced Air
Cooling
- Central Air
Appliances
- Included: Dishwasher, Electric Range, Microwave, Oven, Refrigerator, Dryer, Washer
- Laundry: Laundry Closet, Common Area
Features
- Breakfast Bar
- Flooring: Hardwood, Laminate, Linoleum, Tile
- Windows: Window Coverings
- Basement: Crawl Space
- Number of fireplaces: 1
- Fireplace features: Family Room, Free Standing, Wood Burning
Interior area
- Total structure area: 1,584
- Total interior livable area: 1,584 sqft
Property
Parking
- Total spaces: 2
- Parking features: Detached, See Remarks, Garage Door Opener
- Garage spaces: 2
Features
- Levels: One
- Stories: 1
- Patio & porch: Deck
- Has spa: Yes
- Spa features: Heated
- Fencing: Fenced
Lot
- Size: 9,147 sqft
- Features: Corner Lot, Back Yard, Front Yard, See Remarks, Landscaped, Side Yard
Details
- Parcel number: 9834813
- Special conditions: Standard
Construction
Type & style
- Home type: SingleFamily
- Architectural style: Ranch
- Property subtype: Residential, Single Family Residence
Materials
- Stucco
- Roof: Composition
Condition
- Existing
- New construction: No
- Year built: 1955
Details
- Warranty included: Yes
Utilities & green energy
- Electric: No Solar
- Sewer: Public Sewer
- Water: Public
Community & neighborhood
Location
- Region: Livermore
- Subdivision: North Livermore
Other
Other facts
- Listing agreement: Excl Right
- Price range: $960K - $960K
- Listing terms: Cash,Conventional,FHA,VA Loan
Price history
| Date | Event | Price |
|---|---|---|
| 10/23/2025 | Sold | $960,000-5.4%$606/sqft |
Source: | ||
| 9/18/2025 | Pending sale | $1,015,000$641/sqft |
Source: | ||
| 9/8/2025 | Price change | $1,015,000-5.6%$641/sqft |
Source: | ||
| 8/20/2025 | Listed for sale | $1,075,000$679/sqft |
Source: | ||
Public tax history
| Year | Property taxes | Tax assessment |
|---|---|---|
| 2025 | -- | $99,754 +2% |
| 2024 | $2,040 +2.9% | $97,798 +2% |
| 2023 | $1,983 +2.8% | $95,880 +2% |
Find assessor info on the county website
Neighborhood: 94551
Nearby schools
GreatSchools rating
- 5/10Marylin Avenue Elementary SchoolGrades: K-5Distance: 0.4 mi
- 4/10Junction Avenue K-8 SchoolGrades: K-8Distance: 1 mi
- 9/10Granada High SchoolGrades: 9-12Distance: 1.1 mi
Schools provided by the listing agent
- District: Livermore Valley (925) 606-3200
Source: Bay East AOR. This data may not be complete. We recommend contacting the local school district to confirm school assignments for this home.
Get a cash offer in 3 minutes
Find out how much your home could sell for in as little as 3 minutes with a no-obligation cash offer.
Estimated market value$1,003,100
Get a cash offer in 3 minutes
Find out how much your home could sell for in as little as 3 minutes with a no-obligation cash offer.
Estimated market value
$1,003,100


