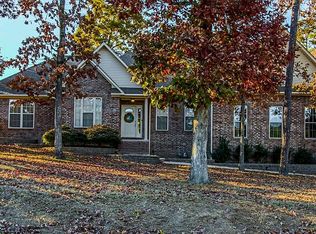Closed
Zestimate®
$1,000,000
1052 Rock Creek Rd, Hot Springs, AR 71913
4beds
3,879sqft
Single Family Residence
Built in 2004
1.04 Acres Lot
$1,000,000 Zestimate®
$258/sqft
$4,332 Estimated rent
Home value
$1,000,000
$950,000 - $1.05M
$4,332/mo
Zestimate® history
Loading...
Owner options
Explore your selling options
What's special
Welcome to your ultimate Lake Hamilton retreat—a rare opportunity to own a fully furnished waterfront property complete with a spacious main home and a charming guest house. Whether you're looking for a high-performing short-term rental, a relaxing vacation getaway, or a full-time residence with room to host friends and family, this property has it all!! The main home offers 3 bedrooms, 2.5 bathrooms, and 2,864 square feet of beautifully designed living space. Professionally decorated and thoughtfully maintained, every detail has been curated for comfort and style. The separate guest house features 1 bedroom, 1 bathroom, and 1,016 square feet, with a fun game room vibe that's perfect for entertaining guests or providing extra rental income. Step outside and enjoy lake life to the fullest with an in-ground swimming pool, a two-stall covered boat dock, and lush landscaping supported by a full sprinkler system. The property includes garage parking for five vehicles, plus plenty of additional driveway space—ideal for accommodating guests or extra lake toys. This home is truly turn-key, selling fully furnished with all contents included—right down to the kitchen towels!
Zillow last checked: 8 hours ago
Listing updated: January 15, 2026 at 08:27am
Listed by:
Eric Billingsley 501-547-2997,
McGraw Realtors - HS,
Jennifer Weems 731-431-2232,
McGraw Realtors - HS
Bought with:
Amanda A White, AR
Trademark Real Estate, Inc.
Source: CARMLS,MLS#: 25019028
Facts & features
Interior
Bedrooms & bathrooms
- Bedrooms: 4
- Bathrooms: 4
- Full bathrooms: 3
- 1/2 bathrooms: 1
Dining room
- Features: Separate Dining Room, Eat-in Kitchen, Breakfast Bar
Heating
- Electric
Cooling
- Electric
Appliances
- Included: Built-In Range, Microwave, Gas Range, Dishwasher, Disposal, Refrigerator, Washer, Dryer
- Laundry: Washer Hookup, Electric Dryer Hookup, Laundry Room
Features
- Central Vacuum, Walk-In Closet(s), Built-in Features, Ceiling Fan(s), Walk-in Shower, Breakfast Bar, Granite Counters, Sheet Rock, Primary Bedroom/Main Lv, Guest Bedroom/Main Lv, Primary Bedroom Apart, 3 Bedrooms Same Level
- Flooring: Wood, Tile, Laminate
- Doors: Insulated Doors
- Windows: Window Treatments, Insulated Windows
- Has fireplace: Yes
- Fireplace features: Gas Logs Present
- Furnished: Yes
Interior area
- Total structure area: 3,879
- Total interior livable area: 3,879 sqft
Property
Parking
- Total spaces: 4
- Parking features: Garage, Detached, Garage Door Opener, Garage Apartment, Four Car or More
- Has garage: Yes
Features
- Levels: One
- Stories: 1
- Patio & porch: Patio, Porch
- Exterior features: Storage, Rain Gutters, Dock
- Has private pool: Yes
- Pool features: In Ground
- Has spa: Yes
- Spa features: Whirlpool/Hot Tub/Spa
- Fencing: Full
- Has view: Yes
- View description: Mountain(s), Lake
- Has water view: Yes
- Water view: Lake
- Waterfront features: Dock - Covered, 2 Stalls, Hoist/Lift, Dock Private, Boat Slip, Lake Front
- Body of water: Lake: Hamilton
Lot
- Size: 1.04 Acres
- Dimensions: 200 x 227
- Features: Extra Landscaping, Not in Subdivision, Waterfront
Details
- Additional structures: Guest House
- Parcel number: 10013836000
Construction
Type & style
- Home type: SingleFamily
- Architectural style: Traditional
- Property subtype: Single Family Residence
Materials
- Metal/Vinyl Siding
- Foundation: Slab
- Roof: Shingle
Condition
- New construction: No
- Year built: 2004
Utilities & green energy
- Electric: Elec-Municipal (+Entergy)
- Gas: Gas-Natural
- Sewer: Public Sewer
- Water: Public
- Utilities for property: Natural Gas Connected
Green energy
- Energy efficient items: Doors
Community & neighborhood
Security
- Security features: Smoke Detector(s), Security System
Community
- Community features: Pool, Gated
Location
- Region: Hot Springs
- Subdivision: Metes & Bounds
HOA & financial
HOA
- Has HOA: No
Other
Other facts
- Road surface type: Paved
Price history
| Date | Event | Price |
|---|---|---|
| 1/14/2026 | Sold | $1,000,000-5.2%$258/sqft |
Source: | ||
| 11/29/2025 | Contingent | $1,055,000$272/sqft |
Source: | ||
| 8/25/2025 | Price change | $1,055,000-1.9%$272/sqft |
Source: | ||
| 5/15/2025 | Listed for sale | $1,075,000-0.9%$277/sqft |
Source: | ||
| 5/2/2025 | Listing removed | $1,085,000$280/sqft |
Source: | ||
Public tax history
| Year | Property taxes | Tax assessment |
|---|---|---|
| 2024 | $4,605 +2.6% | $110,482 +1.6% |
| 2023 | $4,488 +0.6% | $108,738 +1.6% |
| 2022 | $4,461 +1.5% | $106,994 +1.7% |
Find assessor info on the county website
Neighborhood: 71913
Nearby schools
GreatSchools rating
- 7/10Lake Hamilton Intermediate SchoolGrades: 4-5Distance: 3 mi
- 5/10Lake Hamilton Middle SchoolGrades: 6-7Distance: 3 mi
- 5/10Lake Hamilton High SchoolGrades: 10-12Distance: 3.2 mi
Get pre-qualified for a loan
At Zillow Home Loans, we can pre-qualify you in as little as 5 minutes with no impact to your credit score.An equal housing lender. NMLS #10287.

