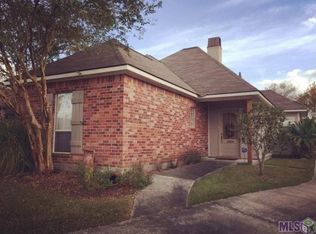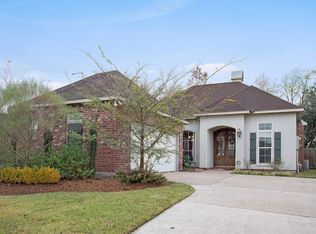Sold
Price Unknown
10520 Springrose Ave, Baton Rouge, LA 70810
3beds
1,705sqft
Single Family Residence, Residential
Built in 2001
6,534 Square Feet Lot
$301,100 Zestimate®
$--/sqft
$2,085 Estimated rent
Home value
$301,100
$283,000 - $322,000
$2,085/mo
Zestimate® history
Loading...
Owner options
Explore your selling options
What's special
Welcoming open floor plan with 3 bedrooms and 2 baths plus a bonus room and many beautiful updates! Gourmet kitchen overlooks a private courtyard and was remodeled in 2020 with a farmhouse sink, quartzite counters and stainless appliances. Includes a large eat in island with plenty of cabinet space. Classic built-ins in den and foyer. Master bedroom features added french doors to a beautiful backyard and a huge walk-in closet. Master bath remodeled in 2023 with seamless glass shower door, Torano Dorado porcelain, mosaic niche surround and hexagon floors in shower, dual vanity, new champagne bronze hardware and quartzite countertops added in both bathrooms. Extra large utility room. This home is a gardener's dream with custom landscaping, private backyard with access to common area, designer covered patio, herb garden that remains, tangerine, satsuma, lemon and lime trees. Roof 2022. Pet friendly home with beautiful luxury vinyl tile flooring throughout. Excellent location with recreational complex, community pool, basketball court, walking trail, tennis court, playground and community center, developing area, New Charter School(Great Hearts Harveston K-7), near grocery stores, LSU, North and South Baton Rouge. You don’t want to miss this one!
Zillow last checked: 8 hours ago
Listing updated: December 21, 2023 at 05:02pm
Listed by:
Ryan Spencer,
Coldwell Banker ONE
Bought with:
Nina Wright, 0995690946
RE/MAX Professional
Source: ROAM MLS,MLS#: 2023018017
Facts & features
Interior
Bedrooms & bathrooms
- Bedrooms: 3
- Bathrooms: 2
- Full bathrooms: 2
Primary bedroom
- Features: Ceiling 9ft Plus, Ceiling Fan(s), En Suite Bath
- Level: First
- Area: 180
- Dimensions: 15 x 12
Bedroom 1
- Level: First
- Area: 90
- Dimensions: 9 x 10
Bedroom 2
- Level: First
- Area: 81
- Dimensions: 9 x 9
Primary bathroom
- Features: Double Vanity, Shower Only
Kitchen
- Features: Cabinets Custom Built, Counters Solid Surface, Kitchen Island
- Level: First
- Area: 154
- Dimensions: 11 x 14
Living room
- Level: First
- Area: 200
- Width: 16
Office
- Level: First
- Area: 97.5
- Length: 15
Heating
- Central, Gas Heat
Cooling
- Central Air, Ceiling Fan(s)
Appliances
- Included: Elec Stove Con, Dishwasher, Disposal, Microwave, Range/Oven, Stainless Steel Appliance(s)
- Laundry: Electric Dryer Hookup, Washer Hookup, Inside, Laundry Room
Features
- Ceiling 9'+, Ceiling Boxed, Vaulted Ceiling(s)
- Flooring: Carpet, Ceramic Tile, Laminate
Interior area
- Total structure area: 2,446
- Total interior livable area: 1,705 sqft
Property
Parking
- Total spaces: 2
- Parking features: 2 Cars Park, Garage
- Has garage: Yes
Features
- Stories: 1
- Patio & porch: Patio
- Exterior features: Lighting
- Fencing: Wood
Lot
- Size: 6,534 sqft
- Dimensions: 50 x 135
- Features: Landscaped
Details
- Parcel number: 01629166
- Special conditions: Standard
Construction
Type & style
- Home type: SingleFamily
- Architectural style: Traditional
- Property subtype: Single Family Residence, Residential
Materials
- Brick Siding, Vinyl Siding, Brick
- Foundation: Slab
- Roof: Shingle
Condition
- New construction: No
- Year built: 2001
Utilities & green energy
- Gas: Entergy
- Sewer: Public Sewer
- Water: Public
- Utilities for property: Cable Connected
Community & neighborhood
Security
- Security features: Smoke Detector(s)
Community
- Community features: Clubhouse, Pool, Playground, Tennis Court(s)
Location
- Region: Baton Rouge
- Subdivision: Springlake At Bluebonnet Highlands
HOA & financial
HOA
- Has HOA: Yes
- HOA fee: $400 annually
- Services included: Common Areas, Common Area Maintenance, Maint Subd Entry HOA, Pool HOA
Other
Other facts
- Listing terms: Cash,Conventional,FHA
Price history
| Date | Event | Price |
|---|---|---|
| 7/30/2025 | Sold | -- |
Source: Public Record Report a problem | ||
| 7/1/2025 | Listed for sale | $345,000+3%$202/sqft |
Source: | ||
| 12/15/2023 | Sold | -- |
Source: | ||
| 11/14/2023 | Pending sale | $335,000$196/sqft |
Source: | ||
| 10/31/2023 | Listed for sale | $335,000$196/sqft |
Source: | ||
Public tax history
| Year | Property taxes | Tax assessment |
|---|---|---|
| 2024 | $3,567 +91.2% | $29,930 +31% |
| 2023 | $1,865 +3.2% | $22,850 |
| 2022 | $1,808 +1.9% | $22,850 |
Find assessor info on the county website
Neighborhood: Nicholson
Nearby schools
GreatSchools rating
- 8/10Wildwood Elementary SchoolGrades: PK-5Distance: 1.8 mi
- 4/10Westdale Middle SchoolGrades: 6-8Distance: 6.8 mi
- 2/10Tara High SchoolGrades: 9-12Distance: 6.4 mi
Schools provided by the listing agent
- District: East Baton Rouge
Source: ROAM MLS. This data may not be complete. We recommend contacting the local school district to confirm school assignments for this home.
Sell for more on Zillow
Get a Zillow Showcase℠ listing at no additional cost and you could sell for .
$301,100
2% more+$6,022
With Zillow Showcase(estimated)$307,122

