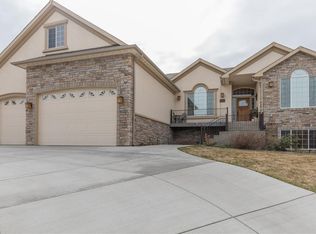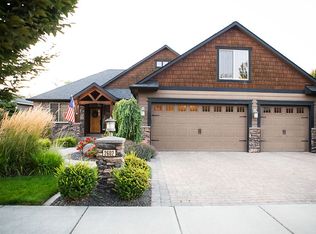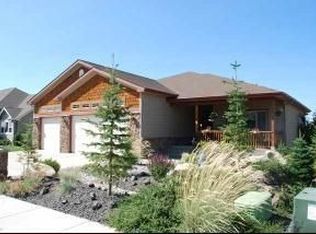Luxury living in unique Jesse's Bluff Home. 12kw solar powered home remodeled in 2017. A true entertainers home featuring open living plan, custom backlit wine wall, two decks and a patio, one covered deck off dining to enjoy mountain views, gourmet gas Bertazonni cook top, built in ovens, walk in pantry, instant hot water at sink. Enjoy nights out by the fire pit or take a sauna or hot tub after hitting the trails or slopes. Home is electric vehicle ready. Must see!
This property is off market, which means it's not currently listed for sale or rent on Zillow. This may be different from what's available on other websites or public sources.


