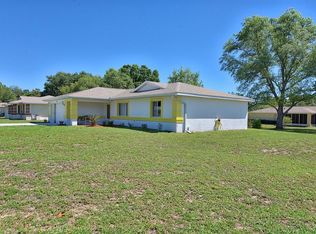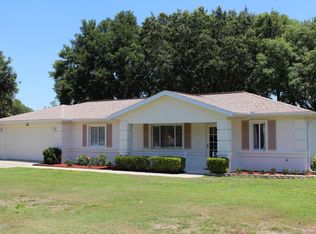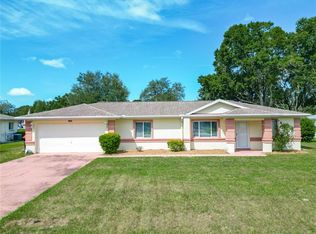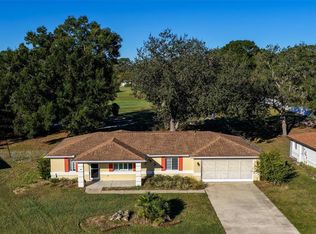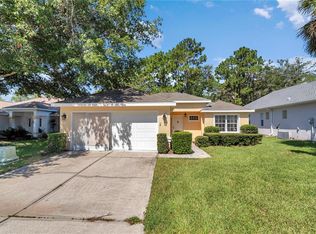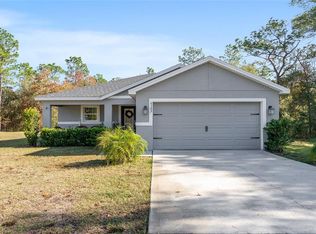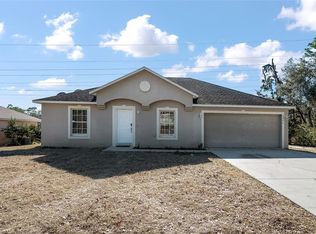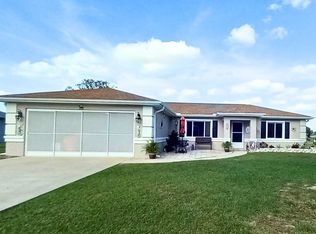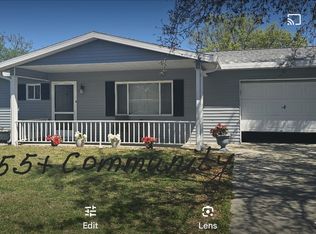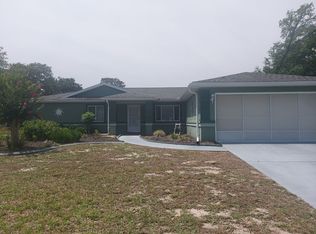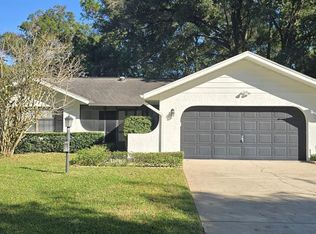Welcome to this beautifully updated 2-bedroom, 2-bath home located in a vibrant 55+ community just minutes from I-75, top-rated doctors, shopping, dining, and more. This move-in ready gem boasts a spacious open floor plan with split bedrooms, luxury vinyl flooring throughout, and recessed lighting that adds a modern touch to every room. The heart of the home is a chef’s dream kitchen featuring granite countertops, a large cooking island, stainless steel appliances, soft-close cabinets and drawers, a stylish tile backsplash, and both a cozy breakfast nook and a formal dining area. The living areas flow seamlessly to an enclosed lanai and a huge deck off the covered patio—perfect for entertaining or enjoying Florida's beautiful weather. Both bathrooms are fully renovated with walk-in showers, rain shower heads, updated vanities, and modern fixtures. Additional highlights include a laundry tub, storm door, and updated mechanicals: roof (2017), A/C (2021), water heater (2021), and windows (2022). Enjoy the best of active 55+ living with access to a community clubhouse, pool, and recreational facilities. The low-maintenance lifestyle is enhanced by an HOA that covers trash pickup, internet/cable, and all amenities—giving you more time to enjoy life. Don’t miss your chance to own this turnkey home in one of the area's most sought-after 55+ communities!
For sale
$219,900
10523 SW 62nd Terrace Rd, Ocala, FL 34476
2beds
1,295sqft
Est.:
Single Family Residence
Built in 1995
0.25 Acres Lot
$-- Zestimate®
$170/sqft
$321/mo HOA
What's special
Modern fixturesGranite countertopsUpdated vanitiesCozy breakfast nookLarge cooking islandLaundry tubSpacious open floor plan
- 30 days |
- 535 |
- 19 |
Zillow last checked: 8 hours ago
Listing updated: January 14, 2026 at 01:04pm
Listing Provided by:
Denise Bibeau 352-804-5661,
RE/MAX ALLSTARS REALTY 352-484-0155
Source: Stellar MLS,MLS#: OM716511 Originating MLS: Ocala - Marion
Originating MLS: Ocala - Marion

Tour with a local agent
Facts & features
Interior
Bedrooms & bathrooms
- Bedrooms: 2
- Bathrooms: 2
- Full bathrooms: 2
Primary bedroom
- Features: Ceiling Fan(s), Dual Sinks, En Suite Bathroom, Granite Counters, Shower No Tub, Walk-In Closet(s)
- Level: First
- Area: 169.16 Square Feet
- Dimensions: 14.05x12.04
Bedroom 2
- Features: Built-in Closet
- Level: First
Great room
- Features: Ceiling Fan(s)
- Level: First
- Area: 205.93 Square Feet
- Dimensions: 17.09x12.05
Kitchen
- Features: Breakfast Bar, Pantry, Kitchen Island, Granite Counters
- Level: First
- Area: 174.47 Square Feet
- Dimensions: 19.3x9.04
Heating
- Central
Cooling
- Central Air
Appliances
- Included: Cooktop, Dishwasher, Range, Range Hood, Refrigerator
- Laundry: In Garage
Features
- Ceiling Fan(s), Eating Space In Kitchen, Open Floorplan, Split Bedroom, Stone Counters, Vaulted Ceiling(s), Walk-In Closet(s)
- Flooring: Luxury Vinyl
- Doors: Sliding Doors
- Windows: Window Treatments
- Has fireplace: No
Interior area
- Total structure area: 1,880
- Total interior livable area: 1,295 sqft
Video & virtual tour
Property
Parking
- Total spaces: 2
- Parking features: Garage - Attached
- Attached garage spaces: 2
- Details: Garage Dimensions: 21X20
Features
- Levels: One
- Stories: 1
- Patio & porch: Deck, Front Porch, Rear Porch, Screened
- Exterior features: Lighting
Lot
- Size: 0.25 Acres
- Dimensions: 88 x 126
Details
- Parcel number: 3568000605
- Zoning: R1
- Special conditions: None
Construction
Type & style
- Home type: SingleFamily
- Property subtype: Single Family Residence
Materials
- Block, Concrete, Stucco
- Foundation: Slab
- Roof: Shingle
Condition
- New construction: No
- Year built: 1995
Utilities & green energy
- Sewer: Septic Tank
- Water: Public
- Utilities for property: BB/HS Internet Available
Community & HOA
Community
- Features: Clubhouse, Deed Restrictions, Pool, Tennis Court(s)
- Senior community: Yes
- Subdivision: CHERRYWOOD ESTATE
HOA
- Has HOA: Yes
- Services included: Cable TV, Community Pool, Internet, Pool Maintenance, Recreational Facilities, Trash
- HOA fee: $321 monthly
- HOA name: Cherrywood Mgmt/ Jennifer Griffin
- Pet fee: $0 monthly
Location
- Region: Ocala
Financial & listing details
- Price per square foot: $170/sqft
- Tax assessed value: $191,973
- Annual tax amount: $513
- Date on market: 1/13/2026
- Cumulative days on market: 160 days
- Listing terms: Cash,Conventional,FHA,USDA Loan,VA Loan
- Ownership: Fee Simple
- Total actual rent: 0
- Road surface type: Paved
Estimated market value
Not available
Estimated sales range
Not available
Not available
Price history
Price history
| Date | Event | Price |
|---|---|---|
| 1/13/2026 | Listed for sale | $219,900$170/sqft |
Source: | ||
| 11/18/2025 | Listing removed | $219,900$170/sqft |
Source: | ||
| 9/17/2025 | Listed for sale | $219,900$170/sqft |
Source: | ||
| 8/19/2025 | Listing removed | $219,900$170/sqft |
Source: | ||
| 7/8/2025 | Price change | $219,900-2.2%$170/sqft |
Source: | ||
Public tax history
Public tax history
| Year | Property taxes | Tax assessment |
|---|---|---|
| 2024 | $302 -88.2% | $191,973 -0.2% |
| 2023 | $2,548 -14.5% | $192,296 +13.8% |
| 2022 | $2,981 +34.3% | $169,016 +44.6% |
Find assessor info on the county website
BuyAbility℠ payment
Est. payment
$1,548/mo
Principal & interest
$853
HOA Fees
$321
Other costs
$374
Climate risks
Neighborhood: Cherrywood Estates
Nearby schools
GreatSchools rating
- 3/10Hammett Bowen Jr. Elementary SchoolGrades: PK-5Distance: 2.1 mi
- 4/10Liberty Middle SchoolGrades: 6-8Distance: 1.9 mi
- 4/10West Port High SchoolGrades: 9-12Distance: 6 mi
Open to renting?
Browse rentals near this home.- Loading
- Loading
