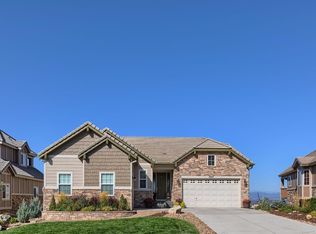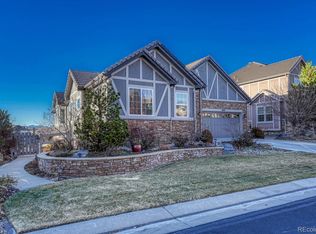Located in desirable BackCountry this beautiful 5 Bdrm/5 Bath Richmond Darin home is located on a premium lot backing to a greenbelt with incredible mountain views. The gourmet eat in kitchen features an oversized island with seating, gas cooktop, granite countertops, upgraded GE appliances, large walk-in pantry, and butlers pantry with wine refrigerator. Working from home has never been easier in the private main floor study with custom built in shelving. Main floor great room is open to the kitchen and perfect for entertaining. Formal Dining Room for those special occasions. This lovely home features beautiful Gatsby 5 Birch hardwood flooring on the main level, plantation shutters and custom window coverings. The upper floor presents four bedrooms and three baths, including a stunning master suite featuring a private deck with mountain views and a five-piece master bath that boasts an oversized walk-in shower, deep soaking tub, and 2 large walk-in closets. Please note that one of the secondary bedrooms has a private ensuite bath. The versatile walk-out basement with hickory engineered hardwood includes a spacious recreation area, 5th bedroom and additional bath. Dont miss the additional unfinished storage. This home features multiple options for outdoor entertaining, including an upper deck and a lower patio - perfect for enjoying spectacular Colorado sunsets. Additional special features to note are the speaker systems in the dining room, basement patio and main floor deck along with surround sound in the family room and basement recreation area. You will love the resort style living that Backcountry offers its residents- amenities include access to the Sundial House, large fitness center, private meeting rooms, pools, hot tubs, and amphitheater as well as the ~8,000 acres of adjacent hiking and biking trails. Frequent community events including movie nights, concerts, and seasonal activities make this a truly one-of-a-kind community!
This property is off market, which means it's not currently listed for sale or rent on Zillow. This may be different from what's available on other websites or public sources.

