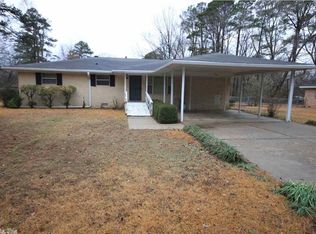Sold for $85,500
$85,500
10524 High Rd E, Shannon Hills, AR 72103
2beds
1,627sqft
SingleFamily
Built in 1954
0.49 Acres Lot
$156,000 Zestimate®
$53/sqft
$1,199 Estimated rent
Home value
$156,000
$136,000 - $176,000
$1,199/mo
Zestimate® history
Loading...
Owner options
Explore your selling options
What's special
This one of a kind beauty offers a large half acre lot with huge shade trees and lush green areas of lawn on a spacious corner lot walking distance to the park and grocery store. Original pine hardwood flooring, open concept living and dining seamlessly flow into a large kitchen area with lots of storage, a center island & large pantry. 2 bedrooms and 2 full bathrooms. Large walk-in Laundry leading to back yard. Fenced BBQ patio area off of Kitchen/Dining perfect for privacy and entertaining.
Facts & features
Interior
Bedrooms & bathrooms
- Bedrooms: 2
- Bathrooms: 2
- Full bathrooms: 2
Heating
- Forced air, Electric, Gas
Cooling
- Central
Appliances
- Included: Microwave, Range / Oven
Features
- Separate Dining Room, Master Bedroom/Main Lv, Guest Bedroom/Main Lv
- Flooring: Carpet, Hardwood, Linoleum / Vinyl
- Has fireplace: Yes
- Fireplace features: Woodburning-Site-Built, Blowers
- Common walls with other units/homes: No Common Walls
Interior area
- Structure area source: Appraisal,Tax Records
- Total interior livable area: 1,627 sqft
Property
Features
- Patio & porch: Patio, Porch
- Exterior features: Brick
- Fencing: Partial, Wood
Lot
- Size: 0.49 Acres
- Features: Level, Corner Lot
- Topography: Level
Details
- Additional structures: Outside Storage Area
- Parcel number: 88003826000
Construction
Type & style
- Home type: SingleFamily
- Architectural style: Traditional, One Story
Materials
- Foundation: Piers
- Roof: Other
Condition
- Year built: 1954
Utilities & green energy
- Water: Public
- Utilities for property: Natural Gas Connected, Electricity Connected, Water Connected
Community & neighborhood
Location
- Region: Shannon Hills
Other
Other facts
- Flooring: Wood, Carpet, Vinyl
- WaterSource: Public
- RoadSurfaceType: Paved
- Topography: Level
- FireplaceYN: true
- HeatingYN: true
- Utilities: Natural Gas Connected, Electricity Connected, Water Connected
- CoolingYN: true
- PatioAndPorchFeatures: Patio, Porch
- CommunityFeatures: Playground, Picnic Area
- ConstructionMaterials: Brick
- StoriesTotal: 1
- LotFeatures: Level, Corner Lot
- ArchitecturalStyle: Traditional, One Story
- ElectricOnPropertyYN: True
- Fencing: Partial, Wood
- CommonWalls: No Common Walls
- Appliances: Microwave, Gas Range
- CurrentFinancing: Cash, New Loan-Conventional, New Loan-VA, New Loan-FHA
- AssociationAmenities: Playground, Picnic Area
- InteriorFeatures: Separate Dining Room, Master Bedroom/Main Lv, Guest Bedroom/Main Lv
- LotSizeSource: Tax Records
- RoomMasterBedroomLevel: Main
- Cooling: Central Cool-Electric
- ExteriorFeatures: Outside Storage Area
- FireplaceFeatures: Woodburning-Site-Built, Blowers
- Heating: Central Heat-Gas
- OtherStructures: Outside Storage Area
- Roof: Other (see remarks)
- FoundationDetails: Other (see remarks)
- BuildingAreaSource: Appraisal,Tax Records
- MlsStatus: Take Backups
- TaxAnnualAmount: 329
- Road surface type: Paved
Price history
| Date | Event | Price |
|---|---|---|
| 6/4/2024 | Listing removed | -- |
Source: CARMLS #24016468 Report a problem | ||
| 5/13/2024 | Listed for rent | $1,095$1/sqft |
Source: CARMLS #24016468 Report a problem | ||
| 5/13/2024 | Listing removed | -- |
Source: Zillow Rentals Report a problem | ||
| 5/7/2024 | Listed for rent | $1,095$1/sqft |
Source: Zillow Rentals Report a problem | ||
| 3/8/2024 | Sold | $85,500-14.1%$53/sqft |
Source: Public Record Report a problem | ||
Public tax history
| Year | Property taxes | Tax assessment |
|---|---|---|
| 2024 | $1,196 +55.1% | $21,980 |
| 2023 | $771 -6.1% | $21,980 |
| 2022 | $821 +139.6% | $21,980 +66.6% |
Find assessor info on the county website
Neighborhood: 72103
Nearby schools
GreatSchools rating
- 3/10Landmark Elementary SchoolGrades: PK-5Distance: 4.5 mi
- 4/10Mills Middle SchoolGrades: 6-8Distance: 8.6 mi
- 3/10Wilbur D. Mills High SchoolGrades: 9-12Distance: 8.9 mi

Get pre-qualified for a loan
At Zillow Home Loans, we can pre-qualify you in as little as 5 minutes with no impact to your credit score.An equal housing lender. NMLS #10287.
