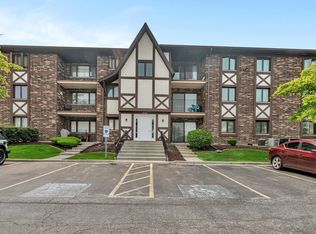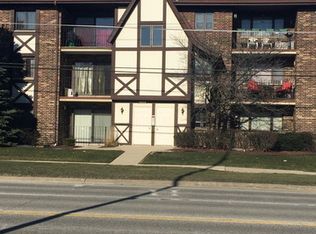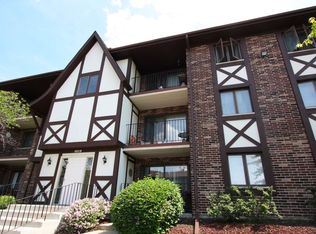AN ABSOLUTE CHARM! THIS BEAUTIFUL CONDO IS MOVE-IN READY FOR THE LUCKY FAMILY! PROPERTY BOASTS AN OPEN FLOOR PLAN WITH RICH HARDWOOD FLOORING IN LIVING AND DINING AREA, AND PATIO DOORS LEADING TO A COMFORTABLE BALCONY AND STORAGE SPACE. GORGEOUS KITCHEN FLAUNTS 36" WHITE SHAKER CABINETS, QUARTZ COUNTERTOPS WITH BREAKFAST BAR SETTING, SS APPLIANCES, AND WHITE SUBTILE BACKSPLASH. ILLUSIVE NEW LIGHT FIXTURES, HOT WATER TANK, NEW HVAC, IN-UNIT WASHER/DRYER INCLUDED, AND BATHROOM VANITIES AND TOILETS! MASTER BEDROOM SUITE INCLUDE WALK-IN CLOSET, AND FULL BATH WITH SEPARATE VANITIES! LOCATED WITHIN WALKING DISTANCE TO SOUTHWEST HIGHWAY STOREFRONTS, PUBLIC TRANSPORTATION, AND RESTAURANTS!
This property is off market, which means it's not currently listed for sale or rent on Zillow. This may be different from what's available on other websites or public sources.


