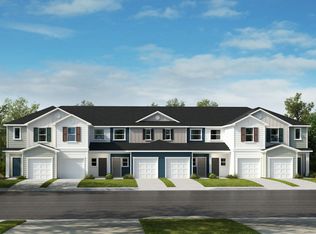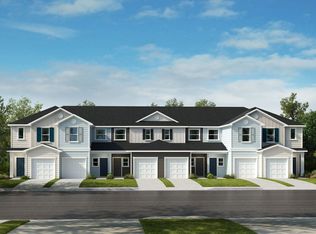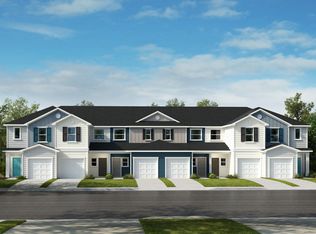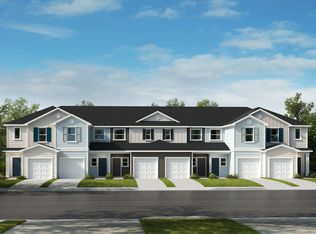Sold for $309,000 on 07/10/25
$309,000
10527 Brookside Reserve, Raleigh, NC 27614
3beds
1,601sqft
Townhouse, Residential
Built in 2024
2,613.6 Square Feet Lot
$309,600 Zestimate®
$193/sqft
$2,015 Estimated rent
Home value
$309,600
$294,000 - $325,000
$2,015/mo
Zestimate® history
Loading...
Owner options
Explore your selling options
What's special
Step into modern elegance with this stunning new construction end-unit townhome, perfectly located in a vibrant community just minutes from restaurants, banks, a movie theater, and more! This spacious 3-bedroom, 2.5-bath home offers a thoughtfully designed open-concept layout, complete with a one-car garage. The chef-inspired kitchen features stainless steel appliances, granite countertops, a large island, and plenty of space for both cooking and entertaining. As an end unit, this home enjoys extra windows that flood the space with natural light, enhancing the bright and airy feel throughout. Upstairs, the luxurious primary suite includes a wall-to-wall closet and a spa-like en-suite bathroom—your perfect retreat at the end of the day. Don't miss your chance to own this beautifully crafted home in a highly sought-after location. Schedule your private showing today!
Zillow last checked: 8 hours ago
Listing updated: October 28, 2025 at 12:58am
Listed by:
L. Calvin Ramsey 919-573-4550,
Ramsey Realtors Team Inc
Bought with:
Non Member
Non Member Office
Source: Doorify MLS,MLS#: 10090978
Facts & features
Interior
Bedrooms & bathrooms
- Bedrooms: 3
- Bathrooms: 3
- Full bathrooms: 2
- 1/2 bathrooms: 1
Heating
- Zoned
Cooling
- Zoned
Appliances
- Included: Dishwasher, Disposal, Electric Cooktop, Electric Range, Electric Water Heater, ENERGY STAR Qualified Appliances, Microwave, Plumbed For Ice Maker, Self Cleaning Oven
- Laundry: Laundry Room, Upper Level
Features
- Bathtub/Shower Combination, Granite Counters, High Ceilings, High Speed Internet, Pantry, Shower Only, Smooth Ceilings, Walk-In Closet(s)
- Flooring: Carpet, Vinyl
- Windows: Insulated Windows
Interior area
- Total structure area: 1,601
- Total interior livable area: 1,601 sqft
- Finished area above ground: 1,601
- Finished area below ground: 0
Property
Parking
- Total spaces: 1
- Parking features: Attached, Garage, Garage Faces Front
- Attached garage spaces: 1
Features
- Levels: Two
- Stories: 2
- Patio & porch: Patio
- Exterior features: Rain Gutters
- Has view: Yes
Lot
- Size: 2,613 sqft
- Features: Landscaped
Details
- Parcel number: 000000
- Special conditions: Standard
Construction
Type & style
- Home type: Townhouse
- Architectural style: Traditional
- Property subtype: Townhouse, Residential
Materials
- Fiber Cement
- Foundation: Slab
- Roof: Shingle
Condition
- New construction: Yes
- Year built: 2024
- Major remodel year: 2025
Utilities & green energy
- Sewer: Public Sewer
- Water: Public
- Utilities for property: Cable Available
Green energy
- Water conservation: Low-Flow Fixtures
Community & neighborhood
Location
- Region: Raleigh
- Subdivision: Richland Reserve
HOA & financial
HOA
- Has HOA: Yes
- HOA fee: $112 monthly
- Services included: Maintenance Grounds
Price history
| Date | Event | Price |
|---|---|---|
| 7/10/2025 | Sold | $309,000-1.9%$193/sqft |
Source: | ||
| 6/23/2025 | Pending sale | $314,868$197/sqft |
Source: | ||
| 6/18/2025 | Price change | $314,868-1.3%$197/sqft |
Source: | ||
| 6/3/2025 | Price change | $318,868-2.1%$199/sqft |
Source: | ||
| 5/21/2025 | Price change | $325,868+0.9%$204/sqft |
Source: | ||
Public tax history
Tax history is unavailable.
Neighborhood: 27614
Nearby schools
GreatSchools rating
- 4/10Forest Pines ElementaryGrades: PK-5Distance: 0.9 mi
- 4/10Wake Forest Middle SchoolGrades: 6-8Distance: 1.2 mi
- 8/10Wakefield HighGrades: 9-12Distance: 2.6 mi
Schools provided by the listing agent
- Elementary: Wake - Forest Pines
- Middle: Wake - Wake Forest
- High: Wake - Wakefield
Source: Doorify MLS. This data may not be complete. We recommend contacting the local school district to confirm school assignments for this home.
Get a cash offer in 3 minutes
Find out how much your home could sell for in as little as 3 minutes with a no-obligation cash offer.
Estimated market value
$309,600
Get a cash offer in 3 minutes
Find out how much your home could sell for in as little as 3 minutes with a no-obligation cash offer.
Estimated market value
$309,600



