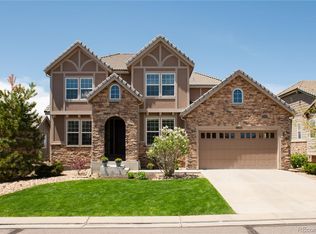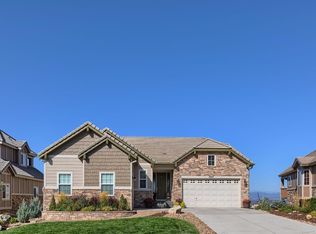Sold for $1,310,000 on 01/02/25
$1,310,000
10527 Skyreach Road, Highlands Ranch, CO 80126
3beds
4,878sqft
Single Family Residence
Built in 2012
10,498 Square Feet Lot
$1,305,200 Zestimate®
$269/sqft
$4,227 Estimated rent
Home value
$1,305,200
$1.24M - $1.37M
$4,227/mo
Zestimate® history
Loading...
Owner options
Explore your selling options
What's special
LOCATION, LOCATION, LOCATION! Welcome to Your Dream Home in Backcountry! Nestled in the sought-after Backcountry neighborhood, this stunning ranch-style residence offers the perfect blend of comfort and Colorado’s natural beauty. Situated on an exceptional lot with only one adjacent neighbor, this home provides unmatched privacy, luxury, and incredible mountain views. Featuring three bedrooms and three full bathrooms, the thoughtfully designed layout is ideal for both everyday living and entertaining. The heart of the home is the open-concept kitchen and living room, boasting ample cabinet space, a walk-in pantry, an eat-in kitchen area, and a center island where you can enjoy meals overlooking the greenbelt open space. Step outside to the extended deck, take in breathtaking mountain vistas, and immerse yourself in the serene surroundings. The attached three-car garage provides excellent storage and convenience. The main-level primary bedroom features a coffered ceiling, a spa-like 5-piece bath, and a sizable walk-in closet. A spacious second bedroom, well-appointed bathroom, private office with French doors, laundry room, and light-filled dining room complete the main floor, with practical touches like a walk-in coat closet adding functionality. The garden-level walkout basement offers a vast great room, perfect for relaxing or indulging in hobbies, along with a third bedroom, a large flex room, a full bathroom, and abundant storage space. The beautifully landscaped yard features a charming waterfall with a bridge, concrete pathways, and a hot tub under the deck for ultimate relaxation. Located in the extraordinary Backcountry community, residents enjoy exclusive access to the Sundial House with a private pool, workout facility, and gathering spaces. Surrounded by walking trails, open spaces, thriving wildlife, and mountain views, this home combines luxury with the best of Colorado living.
Zillow last checked: 8 hours ago
Listing updated: January 02, 2025 at 11:25am
Listed by:
Kelly Johnson 303-704-7304 CARIOCAREALTOR@GMAIL.COM,
HomeSmart
Bought with:
Marion Fisher, 100092970
WK Real Estate
Source: REcolorado,MLS#: 3071398
Facts & features
Interior
Bedrooms & bathrooms
- Bedrooms: 3
- Bathrooms: 3
- Full bathrooms: 3
- Main level bathrooms: 2
- Main level bedrooms: 2
Primary bedroom
- Description: A Serene Master Bedroom Beautiful Views, Coffered Ceilings, Abundant Natural Light, And A Spacious Layout.
- Level: Main
Bedroom
- Description: A Cozy And Spacious Bedroom Featuring Soft Natural Light, Ample Closet Space, And A Comfortable Layout
- Level: Main
Bedroom
- Description: A Charming Bedroom With Soft, Walk-In Closet, Neutral Tones, Ample Natural Light, And A Cozy Vibe—ideal For Guests Or As A Peaceful Retreat
- Level: Basement
Primary bathroom
- Description: Luxurious 5-Piece En-Suite Bath, A Large Walk-In Closet, And Elegant Finishes, Creating A Relaxing And Private Retreat.
- Level: Main
Bathroom
- Description: A Sleek And Functional Bathroom Featuring Modern Fixtures, A Spacious Vanity, And A Refreshing Shower—designed For Comfort And Style.
- Level: Main
Bathroom
- Description: A Stylish Basement Bathroom With Modern Finishes, A Walk-In Shower, And Ample Lighting, Combining Convenience And Comfort.
- Level: Basement
Den
- Description: A Cozy Den With Warm Lighting, Versatile Space, And A Relaxed Atmosphere—perfect For Reading, Working, Or Unwinding.
- Level: Basement
Great room
- Description: A Versatile Bonus Room With Endless Possibilities, Offering Ample Space, Natural Light, And Flexibility For A Playroom, Or Cozy Retreat.
- Level: Basement
Kitchen
- Description: Incredible Views,New Faucets, Large Center Island, Granite Countertops
- Level: Main
Laundry
- Description: Washer And Dryer And Lots Of Storage
- Level: Main
Living room
- Description: Custom Handrail And Banister, High Ceilings,Lots Of Natural Light
- Level: Main
Office
- Description: A Private Office With French Doors, Ample Natural Light, And A Versatile Layout. Perfect For Productivity Or Quiet Relaxation.
- Level: Main
Heating
- Forced Air
Cooling
- Central Air
Appliances
- Included: Cooktop, Dishwasher, Disposal, Double Oven, Dryer, Gas Water Heater, Microwave, Oven, Refrigerator, Self Cleaning Oven, Washer
Features
- Ceiling Fan(s), Eat-in Kitchen, Five Piece Bath, High Ceilings, Kitchen Island, Open Floorplan, Pantry, Primary Suite, Radon Mitigation System
- Basement: Daylight,Exterior Entry,Finished,Full,Walk-Out Access
- Number of fireplaces: 1
- Fireplace features: Living Room
Interior area
- Total structure area: 4,878
- Total interior livable area: 4,878 sqft
- Finished area above ground: 2,483
- Finished area below ground: 1,626
Property
Parking
- Total spaces: 3
- Parking features: Garage - Attached
- Attached garage spaces: 3
Features
- Levels: One
- Stories: 1
- Patio & porch: Covered, Deck, Front Porch, Patio
- Exterior features: Lighting, Private Yard, Water Feature
- Has spa: Yes
- Spa features: Spa/Hot Tub, Heated
- Fencing: Full
- Has view: Yes
- View description: Mountain(s)
Lot
- Size: 10,498 sqft
- Features: Landscaped, Open Space, Sprinklers In Front, Sprinklers In Rear
Details
- Parcel number: R0471143
- Zoning: PDU
- Special conditions: Standard
Construction
Type & style
- Home type: SingleFamily
- Architectural style: Traditional
- Property subtype: Single Family Residence
Materials
- Frame, Stone
- Roof: Concrete
Condition
- Updated/Remodeled
- Year built: 2012
Details
- Builder name: Richmond American Homes
- Warranty included: Yes
Utilities & green energy
- Sewer: Public Sewer
- Water: Public
- Utilities for property: Cable Available
Community & neighborhood
Security
- Security features: Carbon Monoxide Detector(s), Radon Detector, Security System, Smoke Detector(s)
Location
- Region: Highlands Ranch
- Subdivision: Backcountry
HOA & financial
HOA
- Has HOA: Yes
- HOA fee: $350 monthly
- Amenities included: Clubhouse, Fitness Center, Gated, Park, Playground, Pool, Security, Spa/Hot Tub, Trail(s)
- Services included: Reserve Fund, Maintenance Grounds, Road Maintenance, Security, Snow Removal, Trash
- Association name: HRCA
- Association phone: 303-346-2800
- Second HOA fee: $168 quarterly
- Second association name: HRCA
- Second association phone: 303-791-2500
Other
Other facts
- Listing terms: 1031 Exchange,Cash,Conventional,FHA,Jumbo,VA Loan
- Ownership: Individual
Price history
| Date | Event | Price |
|---|---|---|
| 1/2/2025 | Sold | $1,310,000+6.5%$269/sqft |
Source: | ||
| 12/10/2024 | Pending sale | $1,230,000$252/sqft |
Source: | ||
| 12/6/2024 | Listed for sale | $1,230,000+119.3%$252/sqft |
Source: | ||
| 1/17/2013 | Sold | $560,800$115/sqft |
Source: Public Record | ||
Public tax history
| Year | Property taxes | Tax assessment |
|---|---|---|
| 2025 | $8,153 +0.2% | $81,650 -9.5% |
| 2024 | $8,139 +34% | $90,200 -0.9% |
| 2023 | $6,073 -3.9% | $91,060 +37% |
Find assessor info on the county website
Neighborhood: 80126
Nearby schools
GreatSchools rating
- 9/10Stone Mountain Elementary SchoolGrades: PK-6Distance: 1.1 mi
- 6/10Ranch View Middle SchoolGrades: 7-8Distance: 1.5 mi
- 9/10Thunderridge High SchoolGrades: 9-12Distance: 1.5 mi
Schools provided by the listing agent
- Elementary: Stone Mountain
- Middle: Ranch View
- High: Thunderridge
- District: Douglas RE-1
Source: REcolorado. This data may not be complete. We recommend contacting the local school district to confirm school assignments for this home.
Get a cash offer in 3 minutes
Find out how much your home could sell for in as little as 3 minutes with a no-obligation cash offer.
Estimated market value
$1,305,200
Get a cash offer in 3 minutes
Find out how much your home could sell for in as little as 3 minutes with a no-obligation cash offer.
Estimated market value
$1,305,200

