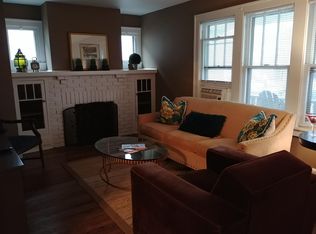ALL MAJOR UPDATES COMPLETED! This home had an almost total renovation in 2011 / 2012 including roof, vinyl siding, newer high efficiency furnace and central air, most windows and doors, and basement waterproofing! This spacious home features a welcoming front porch and beautiful fireplace. Paved driveway and spacious 2 car garage! Wonderful stately colonial in the highly desirable Clifton-Baltic neighborhood! You will love this Classic Westside street off Clifton Blvd & West Blvd, just minutes to Edgewater Park and minutes to Downtown Cleveland as well as many west side attractions from coffee and tea shops, art galleries, and loads of great restaurants including Don's Lighthouse and entertainment venues such as Brothers Lounge within walking distance!
This property is off market, which means it's not currently listed for sale or rent on Zillow. This may be different from what's available on other websites or public sources.
