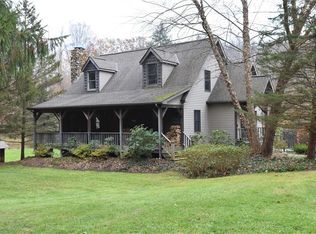Sold for $360,000
$360,000
10529 Wisner Rd, Kirtland, OH 44094
3beds
2,400sqft
Single Family Residence
Built in 1945
3.33 Acres Lot
$449,500 Zestimate®
$150/sqft
$2,791 Estimated rent
Home value
$449,500
$414,000 - $494,000
$2,791/mo
Zestimate® history
Loading...
Owner options
Explore your selling options
What's special
Welcome to "Wisner Farms" nestled on 3.33 acres of wooded paradise surrounded by the Chagrin River and the Holden Arboretum. This spacious 2,400 square foot home offers 3 bedrooms, 3 full baths and 2 half baths; eat-in kitchen, living room, family room. The Master Bath features a custom hot tub. Built into the hilly setting, the lower level is a walk-out to the two-car garage and shed. The large, wooded property in Kirtland is quite special and the home itself has so much potential which can be transformed into a beautiful home or retreat with your personal touches and creativity. Location, location, location . . . Wisner Farms in Kirtland.
Zillow last checked: 8 hours ago
Listing updated: April 24, 2024 at 11:55am
Listed by:
Judie Crockett judie@thecrockettteam.com440-974-7444,
Howard Hanna
Bought with:
Jesse R Kracht, 2010001088
Russell Real Estate Services
Source: MLS Now,MLS#: 5013450Originating MLS: Lake Geauga Area Association of REALTORS
Facts & features
Interior
Bedrooms & bathrooms
- Bedrooms: 3
- Bathrooms: 4
- Full bathrooms: 3
- 1/2 bathrooms: 1
- Main level bathrooms: 3
- Main level bedrooms: 3
Primary bedroom
- Description: Flooring: Carpet
- Level: First
- Dimensions: 17 x 11
Bedroom
- Description: Flooring: Hardwood
- Level: First
- Dimensions: 15 x 12
Bedroom
- Description: Flooring: Carpet
- Level: First
- Dimensions: 15 x 13
Primary bathroom
- Description: Features a jacuzzi
- Level: First
- Dimensions: 14 x 16
Dining room
- Description: Features a bay window
- Level: First
- Dimensions: 11 x 10
Family room
- Description: Features a wood fireplace and stove,Flooring: Carpet
- Level: Lower
- Dimensions: 20 x 12
Kitchen
- Level: First
- Dimensions: 12 x 11
Laundry
- Description: Flooring: Tile
- Level: First
- Dimensions: 11 x 10
Living room
- Description: Flooring: Carpet
- Level: First
- Dimensions: 22 x 17
Recreation
- Description: Flooring: Carpet
- Level: Lower
- Dimensions: 22 x 20
Heating
- Baseboard, Oil
Cooling
- Window Unit(s)
Appliances
- Included: Dryer, Dishwasher, Microwave, Range, Refrigerator, Washer
Features
- Basement: Full
- Number of fireplaces: 1
- Fireplace features: Wood Burning
Interior area
- Total structure area: 2,400
- Total interior livable area: 2,400 sqft
- Finished area above ground: 2,400
Property
Parking
- Parking features: Garage
- Garage spaces: 2
Features
- Levels: Two
- Stories: 2
- Exterior features: Storage
- Has view: Yes
- View description: Hills, Trees/Woods
Lot
- Size: 3.33 Acres
- Features: Wooded
Details
- Additional structures: Outbuilding, Storage
- Parcel number: 20A0330000260
- Special conditions: Estate
Construction
Type & style
- Home type: SingleFamily
- Architectural style: Ranch
- Property subtype: Single Family Residence
Materials
- Aluminum Siding, Vinyl Siding
- Roof: Asphalt,Fiberglass
Condition
- Year built: 1945
Utilities & green energy
- Sewer: Septic Tank
- Water: Well
Community & neighborhood
Location
- Region: Kirtland
Other
Other facts
- Listing agreement: Exclusive Right To Sell
- Listing terms: Cash,Conventional,FHA
Price history
| Date | Event | Price |
|---|---|---|
| 4/16/2024 | Sold | $360,000-4%$150/sqft |
Source: Public Record Report a problem | ||
| 3/20/2024 | Pending sale | $375,000$156/sqft |
Source: MLS Now #5013450 Report a problem | ||
| 3/1/2024 | Contingent | $375,000$156/sqft |
Source: MLS Now #5013450 Report a problem | ||
| 2/2/2024 | Price change | $375,000-6.2%$156/sqft |
Source: MLS Now #5013450 Report a problem | ||
| 1/25/2024 | Listed for sale | $399,900$167/sqft |
Source: MLS Now #5013450 Report a problem | ||
Public tax history
| Year | Property taxes | Tax assessment |
|---|---|---|
| 2024 | $6,968 +17.5% | $161,460 +30.3% |
| 2023 | $5,929 -1% | $123,950 |
| 2022 | $5,988 -2.2% | $123,950 |
Find assessor info on the county website
Neighborhood: 44094
Nearby schools
GreatSchools rating
- 9/10Kirtland Elementary SchoolGrades: PK-5Distance: 4.1 mi
- 8/10Kirtland Middle SchoolGrades: 6-8Distance: 4 mi
- 9/10Kirtland High SchoolGrades: 9-12Distance: 4 mi
Schools provided by the listing agent
- District: Kirtland LSD - 4302
Source: MLS Now. This data may not be complete. We recommend contacting the local school district to confirm school assignments for this home.
Get pre-qualified for a loan
At Zillow Home Loans, we can pre-qualify you in as little as 5 minutes with no impact to your credit score.An equal housing lender. NMLS #10287.
Sell for more on Zillow
Get a Zillow Showcase℠ listing at no additional cost and you could sell for .
$449,500
2% more+$8,990
With Zillow Showcase(estimated)$458,490
