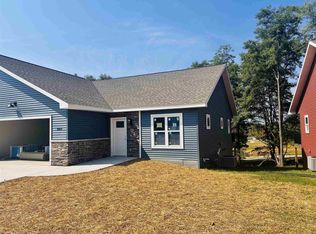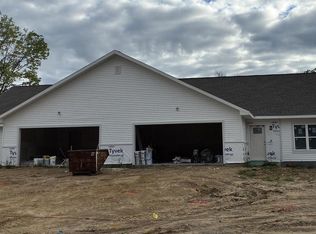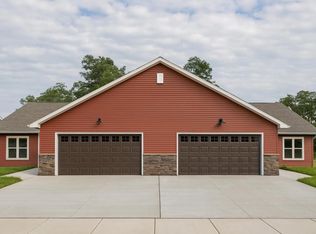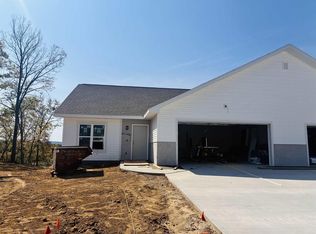Closed
$380,560
1053 Armida Court, Reedsburg, WI 53959
3beds
1,660sqft
Single Family Residence
Built in 2025
9,147.6 Square Feet Lot
$387,700 Zestimate®
$229/sqft
$2,143 Estimated rent
Home value
$387,700
Estimated sales range
Not available
$2,143/mo
Zestimate® history
Loading...
Owner options
Explore your selling options
What's special
Welcome to My Home Estates, Reedsburg's newest 55+ community! This brand-new 3-bed, 3-bath single family unit offers modern living with a great floor plan. Enjoy the elegance of solid surface countertops, the convenience of in-unit laundry and additional room for guests & storage in the finished lower level. The primary bedroom suite features a modern bathroom and a spacious walk-in closet. Store your toys in the 2-car attached garage with zero-entry access for easy mobility. Relax on the peaceful back deck or enjoy your spacious front yard & elevated vantage point to take in wonderful views. Walking distance to parks & walking trail & just a few blocks from shopping & area healthcare providers. A 55+ community that is the perfect place to call My Home.
Zillow last checked: 8 hours ago
Listing updated: November 15, 2025 at 08:02am
Listed by:
Nathan Weyh 608-658-0443,
Century 21 Affiliated,
Kirk Kettleson 608-692-5911,
Century 21 Affiliated
Bought with:
Heidi Nemitz
Source: WIREX MLS,MLS#: 1990123 Originating MLS: South Central Wisconsin MLS
Originating MLS: South Central Wisconsin MLS
Facts & features
Interior
Bedrooms & bathrooms
- Bedrooms: 3
- Bathrooms: 3
- Full bathrooms: 3
- Main level bedrooms: 2
Primary bedroom
- Level: Main
- Area: 168
- Dimensions: 12 x 14
Bedroom 2
- Level: Main
- Area: 132
- Dimensions: 11 x 12
Bedroom 3
- Level: Lower
- Area: 169
- Dimensions: 13 x 13
Bathroom
- Features: At least 1 Tub, Master Bedroom Bath: Full, Master Bedroom Bath, Master Bedroom Bath: Walk-In Shower
Kitchen
- Level: Main
- Area: 156
- Dimensions: 12 x 13
Living room
- Level: Main
- Area: 168
- Dimensions: 12 x 14
Heating
- Natural Gas, Forced Air
Cooling
- Central Air
Appliances
- Included: Range/Oven, Refrigerator, Dishwasher, Microwave, Disposal, ENERGY STAR Qualified Appliances
Features
- Walk-In Closet(s), Cathedral/vaulted ceiling, High Speed Internet, Breakfast Bar
- Flooring: Wood or Sim.Wood Floors
- Basement: Full,Exposed,Full Size Windows,Partially Finished,Sump Pump,Concrete
- Common walls with other units/homes: 1 Common Wall
Interior area
- Total structure area: 1,660
- Total interior livable area: 1,660 sqft
- Finished area above ground: 1,360
- Finished area below ground: 300
Property
Parking
- Total spaces: 2
- Parking features: 2 Car, Attached
- Attached garage spaces: 2
Features
- Levels: One
- Stories: 1
- Patio & porch: Deck
Lot
- Size: 9,147 sqft
Details
- Parcel number: 276203108400
- Zoning: Res
- Special conditions: Arms Length
Construction
Type & style
- Home type: SingleFamily
- Architectural style: Ranch
- Property subtype: Single Family Residence
- Attached to another structure: Yes
Materials
- Vinyl Siding, Stone
Condition
- Under Construction
- New construction: Yes
- Year built: 2025
Utilities & green energy
- Sewer: Public Sewer
- Water: Public
Green energy
- Green verification: ENERGY STAR Certified Homes
Community & neighborhood
Location
- Region: Reedsburg
- Subdivision: My Home Estates
- Municipality: Reedsburg
HOA & financial
HOA
- Has HOA: Yes
- HOA fee: $240 annually
Price history
| Date | Event | Price |
|---|---|---|
| 11/7/2025 | Sold | $380,560+0.4%$229/sqft |
Source: | ||
| 10/3/2025 | Contingent | $379,000$228/sqft |
Source: | ||
| 5/2/2025 | Price change | $379,000+5.6%$228/sqft |
Source: | ||
| 11/30/2024 | Listed for sale | $359,000$216/sqft |
Source: | ||
Public tax history
Tax history is unavailable.
Neighborhood: 53959
Nearby schools
GreatSchools rating
- NAPineview Elementary SchoolGrades: PK-2Distance: 0.2 mi
- 6/10Webb Middle SchoolGrades: 6-8Distance: 1.1 mi
- 5/10Reedsburg Area High SchoolGrades: 9-12Distance: 2.1 mi
Schools provided by the listing agent
- Middle: Webb
- High: Reedsburg Area
- District: Reedsburg
Source: WIREX MLS. This data may not be complete. We recommend contacting the local school district to confirm school assignments for this home.
Get pre-qualified for a loan
At Zillow Home Loans, we can pre-qualify you in as little as 5 minutes with no impact to your credit score.An equal housing lender. NMLS #10287.
Sell for more on Zillow
Get a Zillow Showcase℠ listing at no additional cost and you could sell for .
$387,700
2% more+$7,754
With Zillow Showcase(estimated)$395,454



