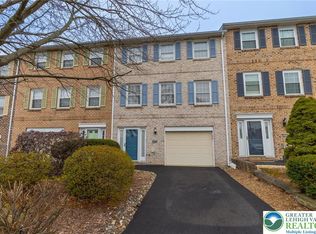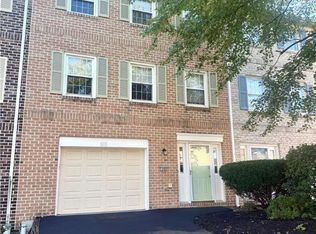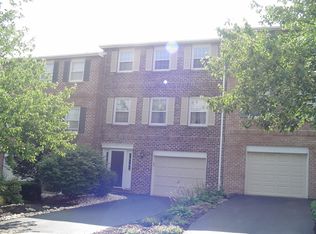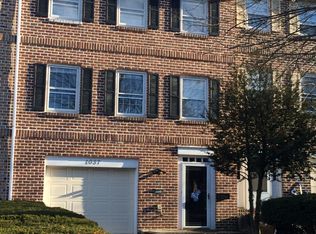Sold for $295,000
$295,000
1053 Barnside Rd, Allentown, PA 18103
3beds
1,932sqft
Townhouse
Built in 1985
2,787.84 Square Feet Lot
$334,500 Zestimate®
$153/sqft
$2,382 Estimated rent
Home value
$334,500
$318,000 - $351,000
$2,382/mo
Zestimate® history
Loading...
Owner options
Explore your selling options
What's special
Discover the exceptional charm of this townhouse, perfectly situated in a prime location complete with NEW WINDOWS! Conveniently close to Routes 78, 476, 222, 309, and a plethora of essential stores, including Whole Foods, Starbucks, Costco, Target, and more. Nestled in the sought-after Clearview Manor community, this residence boasts expansive rooms, abundant natural light, a fenced yard, a garage, and a host of other desirable features. The first floor unveils a spacious family room, cleverly transformed into an in-law suite, complete with a full bathroom, kitchenette, and a relaxing jacuzzi. Ascend to the next level to find a convenient half bathroom, a generously sized kitchen, deck/yard access, and laundry facilities. The journey continues to the top floor, where three bedrooms and two additional full baths await. Designed for multi-level living, this home is thoughtfully configured for versatile arrangements. The current family room conversion caters to multi-generational living, providing flexibility and comfort. Don't miss the opportunity to explore this captivating home ONE YEAR HOME WARRANTY INCLUDED--schedule your viewing today!
Zillow last checked: 8 hours ago
Listing updated: March 29, 2024 at 05:12am
Listed by:
George P. Neely III 610-217-3992,
Keller Williams Allentown
Bought with:
Donna J. Gasper, RM423535
IronValley RE of Lehigh Valley
Shannon M. Lefevre, RS334477
IronValley RE of Lehigh Valley
Source: GLVR,MLS#: 728053 Originating MLS: Lehigh Valley MLS
Originating MLS: Lehigh Valley MLS
Facts & features
Interior
Bedrooms & bathrooms
- Bedrooms: 3
- Bathrooms: 4
- Full bathrooms: 3
- 1/2 bathrooms: 1
Heating
- Electric, Forced Air
Cooling
- Central Air
Appliances
- Included: Dishwasher, Electric Cooktop, Electric Dryer, Electric Oven, Electric Water Heater, Microwave, Washer
- Laundry: Washer Hookup, Dryer Hookup, ElectricDryer Hookup
Features
- Breakfast Area, Dining Area, Separate/Formal Dining Room, Kitchen Island
- Flooring: Carpet, Laminate, Linoleum, Resilient, Tile, Vinyl
- Windows: Screens
- Basement: Exterior Entry,Full,Finished,Concrete,Walk-Out Access,Rec/Family Area
- Has fireplace: Yes
- Fireplace features: Family Room
Interior area
- Total interior livable area: 1,932 sqft
- Finished area above ground: 1,932
- Finished area below ground: 0
Property
Parking
- Total spaces: 2
- Parking features: Attached, Built In, Driveway, Garage, Off Street, On Street, Garage Door Opener
- Attached garage spaces: 2
- Has uncovered spaces: Yes
Features
- Stories: 3
- Patio & porch: Deck
- Exterior features: Deck
Lot
- Size: 2,787 sqft
- Dimensions: 22 x 123
Details
- Parcel number: 548506632336001
- Zoning: U-URBAN
- Special conditions: None
Construction
Type & style
- Home type: Townhouse
- Architectural style: Colonial
- Property subtype: Townhouse
Materials
- Aluminum Siding, Brick
- Foundation: Basement
- Roof: Asphalt,Fiberglass
Condition
- Year built: 1985
Utilities & green energy
- Electric: 200+ Amp Service, Circuit Breakers
- Sewer: Public Sewer
- Water: Public
- Utilities for property: Cable Available
Community & neighborhood
Community
- Community features: Curbs, Sidewalks
Location
- Region: Allentown
- Subdivision: Clearview Manor
HOA & financial
HOA
- Has HOA: Yes
- HOA fee: $560 annually
Other
Other facts
- Listing terms: Cash,Conventional,FHA,VA Loan
- Ownership type: Fee Simple
- Road surface type: Paved
Price history
| Date | Event | Price |
|---|---|---|
| 3/8/2024 | Sold | $295,000-1.6%$153/sqft |
Source: | ||
| 1/31/2024 | Pending sale | $299,900$155/sqft |
Source: | ||
| 12/6/2023 | Listed for sale | $299,900+15.4%$155/sqft |
Source: | ||
| 8/10/2022 | Listing removed | -- |
Source: | ||
| 2/11/2022 | Listing removed | $259,900$135/sqft |
Source: | ||
Public tax history
| Year | Property taxes | Tax assessment |
|---|---|---|
| 2025 | $4,351 +6.8% | $165,000 |
| 2024 | $4,076 +2% | $165,000 |
| 2023 | $3,994 | $165,000 |
Find assessor info on the county website
Neighborhood: 18103
Nearby schools
GreatSchools rating
- 7/10Wescosville El SchoolGrades: K-5Distance: 0.5 mi
- 7/10Lower Macungie Middle SchoolGrades: 6-8Distance: 1.7 mi
- 7/10Emmaus High SchoolGrades: 9-12Distance: 3 mi
Schools provided by the listing agent
- District: East Penn
Source: GLVR. This data may not be complete. We recommend contacting the local school district to confirm school assignments for this home.
Get a cash offer in 3 minutes
Find out how much your home could sell for in as little as 3 minutes with a no-obligation cash offer.
Estimated market value$334,500
Get a cash offer in 3 minutes
Find out how much your home could sell for in as little as 3 minutes with a no-obligation cash offer.
Estimated market value
$334,500



