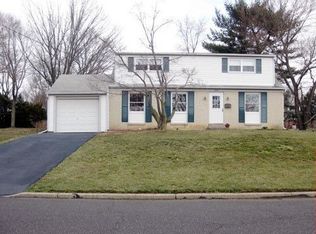Sold for $460,000
$460,000
1053 Cushmore Rd, Southampton, PA 18966
5beds
1,881sqft
Single Family Residence
Built in 1962
0.26 Acres Lot
$499,900 Zestimate®
$245/sqft
$3,323 Estimated rent
Home value
$499,900
$465,000 - $535,000
$3,323/mo
Zestimate® history
Loading...
Owner options
Explore your selling options
What's special
Step into this charming split-level home and prepare to make it your own sanctuary. From the moment you walk in, you'll feel right at home in this inviting space. Welcome guests into the formal living room, a cozy spot perfect for gatherings or quiet evenings at home. The seamless flow leads effortlessly into the kitchen, where updated appliances and built-in drawers enhance the cabinetry, providing both style and functionality. Upstairs, three bedrooms await, including a spacious primary bedroom with its own ensuite bath. An additional full bath ensures comfort and convenience for family and guests. The upper level offers two more bedrooms, with one boasting a cedar walk-in closet and the other providing access to attic storage, ideal for stowing away seasonal items. Outside, the spacious backyard and patio area beckon for summer barbeques and al fresco dining. Picture yourself enjoying warm evenings with loved ones in this serene setting. Perfectly situated for easy access to amenities, this home offers the best of both worlds - convenience for daily errands and a variety of options for dining and entertainment. Don't miss out on the opportunity to make this Southampton gem yours! Schedule your private tour and start envisioning the possibilities of homeownership in Bucks County.
Zillow last checked: 8 hours ago
Listing updated: June 28, 2024 at 09:00am
Listed by:
Jake Toyberman 267-607-9090,
Homestarr Realty
Bought with:
Debbie Brennan, RS285246
Re/Max One Realty
Source: Bright MLS,MLS#: PABU2070898
Facts & features
Interior
Bedrooms & bathrooms
- Bedrooms: 5
- Bathrooms: 3
- Full bathrooms: 2
- 1/2 bathrooms: 1
Basement
- Area: 0
Heating
- Forced Air, Natural Gas
Cooling
- Central Air, Electric
Appliances
- Included: Gas Water Heater
Features
- Has basement: No
- Has fireplace: No
Interior area
- Total structure area: 1,881
- Total interior livable area: 1,881 sqft
- Finished area above ground: 1,881
- Finished area below ground: 0
Property
Parking
- Total spaces: 2
- Parking features: Storage, Attached
- Attached garage spaces: 2
Accessibility
- Accessibility features: None
Features
- Levels: Multi/Split,Two and One Half
- Stories: 2
- Pool features: None
Lot
- Size: 0.26 Acres
- Dimensions: 75.00 x 152.00
Details
- Additional structures: Above Grade, Below Grade
- Parcel number: 48016261
- Zoning: R3
- Special conditions: Standard
Construction
Type & style
- Home type: SingleFamily
- Property subtype: Single Family Residence
Materials
- Frame
- Foundation: Crawl Space, Slab
Condition
- New construction: No
- Year built: 1962
Utilities & green energy
- Sewer: Public Sewer
- Water: Public
Community & neighborhood
Location
- Region: Southampton
- Subdivision: None Available
- Municipality: UPPER SOUTHAMPTON TWP
Other
Other facts
- Listing agreement: Exclusive Right To Sell
- Ownership: Fee Simple
Price history
| Date | Event | Price |
|---|---|---|
| 6/27/2024 | Sold | $460,000+2.2%$245/sqft |
Source: | ||
| 5/23/2024 | Contingent | $449,900$239/sqft |
Source: | ||
| 5/15/2024 | Listed for sale | $449,900$239/sqft |
Source: | ||
Public tax history
| Year | Property taxes | Tax assessment |
|---|---|---|
| 2025 | $6,469 +0.4% | $29,200 |
| 2024 | $6,446 +6.4% | $29,200 |
| 2023 | $6,056 +2.2% | $29,200 |
Find assessor info on the county website
Neighborhood: 18966
Nearby schools
GreatSchools rating
- 7/10Davis Elementary SchoolGrades: K-5Distance: 1.5 mi
- 8/10Klinger Middle SchoolGrades: 6-8Distance: 1.6 mi
- 6/10William Tennent High SchoolGrades: 9-12Distance: 2 mi
Schools provided by the listing agent
- District: Centennial
Source: Bright MLS. This data may not be complete. We recommend contacting the local school district to confirm school assignments for this home.

Get pre-qualified for a loan
At Zillow Home Loans, we can pre-qualify you in as little as 5 minutes with no impact to your credit score.An equal housing lender. NMLS #10287.
