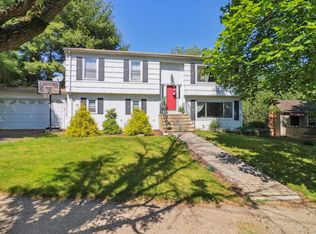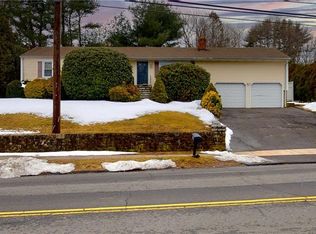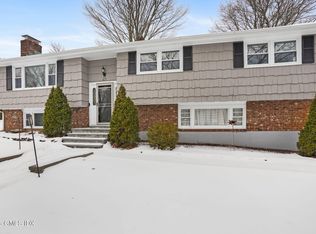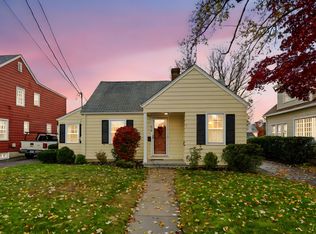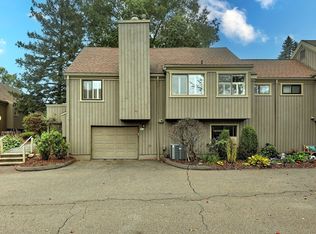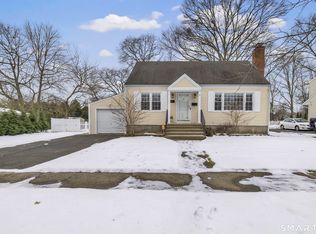Welcome to 1053 Cutspring Rd., Stratford, CT - a lovely raised ranch positioned on a gentle slope overlooking a beautiful, well-kept neighborhood. The home sits proudly on its corner lot, offering great curb appeal and a peaceful setting. Step inside through the front entryway and head upstairs to a spacious, sun-filled living room highlighted by a large picture window. The living room flows seamlessly into the bright kitchen, complete with natural light from both the window and exterior door. A newer tiled hallway leads to three comfortable bedrooms, including the primary bedroom, and a well-maintained full bathroom. Hardwood floors and a solid hardwood staircase add warmth and character throughout the main level. The lower level features a finished family room, perfect as a second living space, home office, or possible in-law setup/fourth bedroom if needed. Additional highlights include a double-car garage, a private back deck, and a fully fenced-in yard ideal for pets, entertaining, or relaxation. Located on a prime corner lot with driveway access from the adjacent street, this home offers both privacy and convenience. You're tucked into the heart of a beautiful, established neighborhood while still being just minutes from Stratford's amenities, schools, and commuter routes. This home won't last-schedule your showing today!
Accepting backups
$485,000
1053 Cutspring Road, Stratford, CT 06614
3beds
2,076sqft
Est.:
Single Family Residence
Built in 1983
0.28 Acres Lot
$486,300 Zestimate®
$234/sqft
$-- HOA
What's special
Double-car garagePrivate back deckThree comfortable bedroomsFinished family roomSolid hardwood staircaseLarge picture windowNewer tiled hallway
- 59 days |
- 153 |
- 1 |
Likely to sell faster than
Zillow last checked: 8 hours ago
Listing updated: December 05, 2025 at 08:17am
Listed by:
Lisa Cozzi Team,
Tyler DeVecchis (860)966-9217,
Century 21 AllPoints Realty 860-263-2121
Source: Smart MLS,MLS#: 24140555
Facts & features
Interior
Bedrooms & bathrooms
- Bedrooms: 3
- Bathrooms: 2
- Full bathrooms: 1
- 1/2 bathrooms: 1
Primary bedroom
- Features: Hardwood Floor
- Level: Main
- Area: 120 Square Feet
- Dimensions: 12 x 10
Bedroom
- Features: Hardwood Floor
- Level: Main
- Area: 99 Square Feet
- Dimensions: 11 x 9
Bedroom
- Features: Hardwood Floor
- Level: Main
- Area: 99 Square Feet
- Dimensions: 11 x 9
Family room
- Features: Fireplace, Half Bath, Tile Floor
- Level: Lower
- Area: 168 Square Feet
- Dimensions: 14 x 12
Kitchen
- Features: Dining Area, Eating Space, Tile Floor
- Level: Main
- Area: 120 Square Feet
- Dimensions: 12 x 10
Living room
- Features: Hardwood Floor
- Level: Main
- Area: 187 Square Feet
- Dimensions: 17 x 11
Heating
- Hot Water, Natural Gas
Cooling
- Central Air
Appliances
- Included: Oven/Range, Refrigerator, Dishwasher, Disposal, Washer, Dryer, Electric Water Heater, Water Heater
- Laundry: Lower Level
Features
- Basement: Full,Finished
- Attic: Storage,Access Via Hatch
- Number of fireplaces: 1
Interior area
- Total structure area: 2,076
- Total interior livable area: 2,076 sqft
- Finished area above ground: 1,618
- Finished area below ground: 458
Property
Parking
- Total spaces: 2
- Parking features: Attached
- Attached garage spaces: 2
Features
- Patio & porch: Deck
- Fencing: Partial
Lot
- Size: 0.28 Acres
- Features: Corner Lot, Sloped
Details
- Parcel number: 366962
- Zoning: RS-3
Construction
Type & style
- Home type: SingleFamily
- Architectural style: Ranch
- Property subtype: Single Family Residence
Materials
- Vinyl Siding
- Foundation: Concrete Perimeter, Raised
- Roof: Asphalt
Condition
- New construction: No
- Year built: 1983
Utilities & green energy
- Sewer: Public Sewer
- Water: Public
Community & HOA
Community
- Features: Golf, Health Club, Public Rec Facilities, Near Public Transport, Shopping/Mall
HOA
- Has HOA: No
Location
- Region: Stratford
Financial & listing details
- Price per square foot: $234/sqft
- Tax assessed value: $205,940
- Annual tax amount: $8,279
- Date on market: 11/17/2025
Estimated market value
$486,300
$462,000 - $511,000
$3,356/mo
Price history
Price history
| Date | Event | Price |
|---|---|---|
| 11/17/2025 | Listed for sale | $485,000+180.3%$234/sqft |
Source: | ||
| 11/2/1998 | Sold | $173,000$83/sqft |
Source: | ||
Public tax history
Public tax history
| Year | Property taxes | Tax assessment |
|---|---|---|
| 2025 | $8,279 | $205,940 |
| 2024 | $8,279 | $205,940 |
| 2023 | $8,279 +1.9% | $205,940 |
Find assessor info on the county website
BuyAbility℠ payment
Est. payment
$3,187/mo
Principal & interest
$2334
Property taxes
$683
Home insurance
$170
Climate risks
Neighborhood: 06614
Nearby schools
GreatSchools rating
- 4/10Chapel SchoolGrades: K-6Distance: 0.8 mi
- 3/10Harry B. Flood Middle SchoolGrades: 7-8Distance: 0.6 mi
- 8/10Bunnell High SchoolGrades: 9-12Distance: 0.8 mi
- Loading
