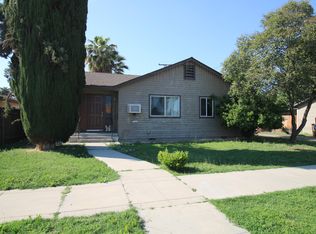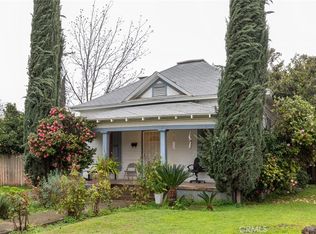Sold for $523,600
$523,600
1053 K Street, Reedley, CA 93654
4beds
2,544sqft
Single Family Residence, Residential
Built in 1920
0.34 Acres Lot
$529,800 Zestimate®
$206/sqft
$2,371 Estimated rent
Home value
$529,800
$482,000 - $583,000
$2,371/mo
Zestimate® history
Loading...
Owner options
Explore your selling options
What's special
One of Reedley's most beautiful Turn of the Century homes is now available! It's an iconic 2-story home on a massive corner lot. The lot itself is 15,000 sq. ft. The main home is over 2,500 sq ft., but that does not include the detached 400 square foot ADU, 1-BR, 1-BA with living room and kitchenette. The pictures will astonish you with the beautiful backyard pool, multiple patios, play yard plus room to grow your dreams. Inside this nostalgic home, you will find 2 fireplaces, one in the formal dining and the other in the family room. Hardwood floors extend through much of the home. Original wiring was replaced with Romex, and plumbing has also been updated. Dual pane windows plus paid for solar do not affect the look of the home as the charm remains. Enjoy your beautiful updated kitchen with granite countertops and stainless appliances. There is one bedroom downstairs with bath. The roomy family room has vaulted tongue and groove ceiling with fireplace for those cool winter days plus a French door to backyard to access pool and patios for those warm summer days. Upstairs you will find 3 roomy bedrooms. The upstairs bath has a 2 sink vanity plus a clawfoot tub. Indoor laundry room has beautiful natural light with original quaint windows surrounding it plus built-in desk. Come visit this beautiful home for a once in a lifetime opportunity to purchase a home this big on a 1/3 acre corner lot.
Zillow last checked: 8 hours ago
Listing updated: April 18, 2025 at 12:19pm
Listed by:
Vivian L Swiney 559-730-0300,
Realty Concepts, Ltd. - Fresno
Bought with:
Non-Member Non-Member, DRE #99999999
Non-Member Office
Source: TCMLS,MLS#: 233882
Facts & features
Interior
Bedrooms & bathrooms
- Bedrooms: 4
- Bathrooms: 2
- Full bathrooms: 2
- Main level bathrooms: 1
Heating
- Central
Cooling
- Central Air
Appliances
- Included: Dishwasher, Disposal, Microwave
- Laundry: Inside
Features
- Flooring: Carpet, Ceramic Tile, Hardwood, Vinyl
- Has fireplace: Yes
- Fireplace features: Family Room, Living Room
Interior area
- Total structure area: 2,544
- Total interior livable area: 2,544 sqft
Property
Parking
- Total spaces: 2
- Parking features: Detached, Concrete
- Garage spaces: 2
Features
- Stories: 2
- Patio & porch: Covered, Patio
- Has private pool: Yes
- Pool features: Private, In Ground, Fenced
- Fencing: Fenced
Lot
- Size: 0.34 Acres
- Dimensions: 100 x 150
- Features: Corner Lot, Landscaped, Sprinklers In Front, Sprinklers In Rear
Details
- Additional structures: Pergola
- Parcel number: 36815307
Construction
Type & style
- Home type: SingleFamily
- Property subtype: Single Family Residence, Residential
Materials
- Vinyl Siding, Wood Siding
- Foundation: Raised
- Roof: Composition
Condition
- New construction: No
- Year built: 1920
Utilities & green energy
- Sewer: Public Sewer
- Water: Public
- Utilities for property: Electricity Connected, Natural Gas Connected
Community & neighborhood
Location
- Region: Reedley
Price history
| Date | Event | Price |
|---|---|---|
| 4/17/2025 | Sold | $523,600+1.7%$206/sqft |
Source: | ||
| 3/13/2025 | Pending sale | $515,000$202/sqft |
Source: | ||
| 3/7/2025 | Listed for sale | $515,000+92.9%$202/sqft |
Source: Fresno MLS #626267 Report a problem | ||
| 5/18/2017 | Sold | $267,000-23.7%$105/sqft |
Source: Public Record Report a problem | ||
| 8/26/2013 | Listing removed | $349,900$138/sqft |
Source: The Housing Connection #102802 Report a problem | ||
Public tax history
| Year | Property taxes | Tax assessment |
|---|---|---|
| 2025 | $3,599 +1.1% | $309,869 +2% |
| 2024 | $3,558 +1% | $303,794 +2% |
| 2023 | $3,523 +0.1% | $297,838 +2% |
Find assessor info on the county website
Neighborhood: 93654
Nearby schools
GreatSchools rating
- 8/10Washington Elementary SchoolGrades: K-5Distance: 0.2 mi
- 9/10General Grant Middle SchoolGrades: 6-8Distance: 0.8 mi
- 7/10Reedley High SchoolGrades: 9-12Distance: 0.5 mi
Get pre-qualified for a loan
At Zillow Home Loans, we can pre-qualify you in as little as 5 minutes with no impact to your credit score.An equal housing lender. NMLS #10287.

