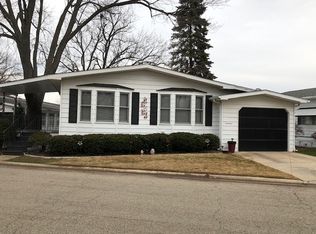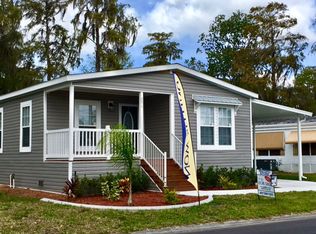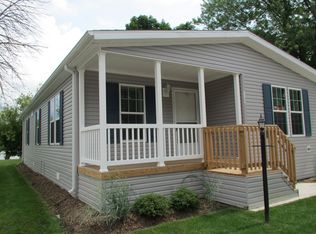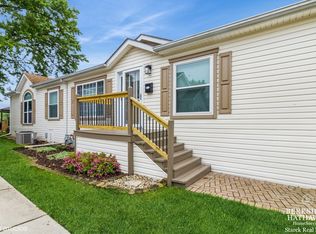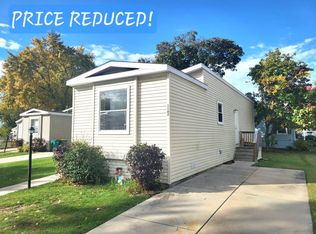1053 Lakeview Rd, Elgin, IL 60123
What's special
- 2 days |
- 863 |
- 43 |
Zillow last checked: 8 hours ago
Listing updated: January 08, 2026 at 01:03pm
Sarah Leonard, E-PRO 224-239-3966,
Legacy Properties, A Sarah Leonard Company, LLC
Facts & features
Interior
Bedrooms & bathrooms
- Bedrooms: 2
- Bathrooms: 2
- Full bathrooms: 1
- 1/2 bathrooms: 1
Rooms
- Room types: No additional rooms
Primary bedroom
- Features: Flooring (Carpet), Window Treatments (All), Bathroom (Half)
- Area: 253 Square Feet
- Dimensions: 23X11
Bedroom 2
- Features: Flooring (Carpet), Window Treatments (All)
- Area: 110 Square Feet
- Dimensions: 11X10
Dining room
- Features: Flooring (Wood Laminate), Window Treatments (All)
- Area: 132 Square Feet
- Dimensions: 12X11
Kitchen
- Features: Kitchen (Updated Kitchen), Flooring (Wood Laminate), Window Treatments (All)
- Area: 100 Square Feet
- Dimensions: 10X10
Laundry
- Level: Main
Living room
- Features: Flooring (Carpet), Window Treatments (All)
- Area: 276 Square Feet
- Dimensions: 23X12
Heating
- Natural Gas, Steam
Cooling
- Central Air
Appliances
- Included: Range, Refrigerator, Washer, Dryer
- Laundry: In Unit
Features
- Separate Dining Room
- Flooring: Laminate, Carpet
Property
Parking
- Total spaces: 1
- Parking features: Yes, Attached, Garage
- Attached garage spaces: 1
Accessibility
- Accessibility features: No Disability Access
Features
- Patio & porch: Deck
- Has view: Yes
- View description: Back of Property
- Water view: Back of Property
- Park: Willow Lakes
Lot
- Size: 1,152 Square Feet
Details
- Special conditions: None
Construction
Type & style
- Home type: MobileManufactured
- Property subtype: Manufactured Home, Single Family Residence
Materials
- Aluminum Siding
Condition
- New construction: No
- Year built: 1956
Utilities & green energy
- Sewer: Public Sewer
- Water: Public
Community & HOA
Community
- Features: Clubhouse, Pool, Lake
Location
- Region: Elgin
Financial & listing details
- Annual tax amount: $86
- Date on market: 1/8/2026
- Inclusions: Garage, Lot, Mobile Home
- Ownership: Leasehold

Sarah Leonard
(224) 239-3966
By pressing Contact Agent, you agree that the real estate professional identified above may call/text you about your search, which may involve use of automated means and pre-recorded/artificial voices. You don't need to consent as a condition of buying any property, goods, or services. Message/data rates may apply. You also agree to our Terms of Use. Zillow does not endorse any real estate professionals. We may share information about your recent and future site activity with your agent to help them understand what you're looking for in a home.
Estimated market value
Not available
Estimated sales range
Not available
$1,838/mo
Price history
Price history
| Date | Event | Price |
|---|---|---|
| 1/8/2026 | Listed for sale | $10,000-74.9% |
Source: | ||
| 1/1/2026 | Listing removed | $39,900 |
Source: | ||
| 12/8/2025 | Listed for sale | $39,900-11.1% |
Source: | ||
| 12/8/2025 | Listing removed | $44,900 |
Source: | ||
| 11/4/2025 | Price change | $44,900-10% |
Source: | ||
Public tax history
Public tax history
Tax history is unavailable.BuyAbility℠ payment
Climate risks
Neighborhood: 60123
Nearby schools
GreatSchools rating
- 6/10Century Oaks Elementary SchoolGrades: PK-6Distance: 1.4 mi
- 2/10Kimball Middle SchoolGrades: 7-8Distance: 1.9 mi
- 2/10Larkin High SchoolGrades: 9-12Distance: 2.6 mi
Schools provided by the listing agent
- Elementary: Century Oaks Elementary School
- Middle: Kimball Middle School
- High: Larkin High School
- District: 46
Source: MRED as distributed by MLS GRID. This data may not be complete. We recommend contacting the local school district to confirm school assignments for this home.
- Loading
