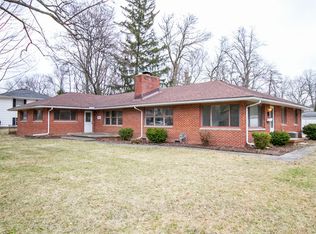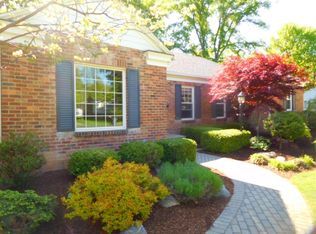Sold for $201,000
$201,000
1053 Malcolm Rd, Toledo, OH 43615
3beds
1,712sqft
Single Family Residence
Built in 1955
0.3 Acres Lot
$203,400 Zestimate®
$117/sqft
$1,685 Estimated rent
Home value
$203,400
$181,000 - $228,000
$1,685/mo
Zestimate® history
Loading...
Owner options
Explore your selling options
What's special
A perfect blend of original character and smart updates! Over the past 6 years, updates include A/C, furnace, water heater, windows, sump pump system and an enclosed sunroom. Upstairs you will find an updated full bathroom as well as spacious bedrooms with custom closets. The lower level den is perfect for additional living space, a home office, workout room, etc. This home has ample storage space, a large yard and is in close proximity to all the necessities.
Zillow last checked: 8 hours ago
Listing updated: October 14, 2025 at 06:12am
Listed by:
Caroline Jablonski 419-708-5900,
The Danberry Co
Bought with:
Nicole Hicks, 2018002653
Keller Williams Citywide
Source: NORIS,MLS#: 6133380
Facts & features
Interior
Bedrooms & bathrooms
- Bedrooms: 3
- Bathrooms: 2
- Full bathrooms: 1
- 1/2 bathrooms: 1
Bedroom 2
- Level: Upper
- Dimensions: 11 x 10
Bedroom 3
- Level: Upper
- Dimensions: 13 x 13
Bedroom 4
- Level: Upper
- Dimensions: 12 x 11
Den
- Level: Lower
- Dimensions: 18 x 11
Kitchen
- Level: Main
- Dimensions: 22 x 11
Living room
- Features: Cove Ceiling(s)
- Level: Main
- Dimensions: 19 x 13
Sun room
- Level: Main
- Dimensions: 19 x 7
Heating
- Forced Air, Natural Gas
Cooling
- Attic Fan, Central Air
Appliances
- Included: Dishwasher, Water Heater, Disposal, Dryer, Electric Range Connection, Refrigerator, Washer
- Laundry: Electric Dryer Hookup
Features
- Cove Ceiling(s), Eat-in Kitchen
- Flooring: Carpet, Vinyl, Wood, Laminate
- Doors: Door Screen(s)
- Basement: Partial
- Has fireplace: No
Interior area
- Total structure area: 1,712
- Total interior livable area: 1,712 sqft
Property
Parking
- Total spaces: 1
- Parking features: Concrete, Attached Garage, Driveway, Garage Door Opener
- Garage spaces: 1
- Has uncovered spaces: Yes
Features
- Levels: Multi/Split
Lot
- Size: 0.30 Acres
- Dimensions: 96x135
Details
- Additional structures: Shed(s)
- Parcel number: 2064457
- Zoning: Residential
- Other equipment: DC Well Pump
Construction
Type & style
- Home type: SingleFamily
- Architectural style: Traditional
- Property subtype: Single Family Residence
Materials
- Brick, Vinyl Siding
- Foundation: Crawl Space
- Roof: Shingle
Condition
- Year built: 1955
Utilities & green energy
- Electric: Circuit Breakers
- Sewer: Sanitary Sewer
- Water: Public
Community & neighborhood
Security
- Security features: Smoke Detector(s)
Location
- Region: Toledo
- Subdivision: Rancamp Place
Other
Other facts
- Listing terms: Cash,Conventional,FHA,VA Loan
Price history
| Date | Event | Price |
|---|---|---|
| 9/8/2025 | Sold | $201,000-6.3%$117/sqft |
Source: NORIS #6133380 Report a problem | ||
| 9/8/2025 | Pending sale | $214,500$125/sqft |
Source: NORIS #6133380 Report a problem | ||
| 8/13/2025 | Contingent | $214,500$125/sqft |
Source: NORIS #6133380 Report a problem | ||
| 8/7/2025 | Listed for sale | $214,500$125/sqft |
Source: NORIS #6133380 Report a problem | ||
| 8/4/2025 | Contingent | $214,500$125/sqft |
Source: NORIS #6133380 Report a problem | ||
Public tax history
| Year | Property taxes | Tax assessment |
|---|---|---|
| 2024 | $3,242 +46.7% | $51,030 +60% |
| 2023 | $2,209 +1.3% | $31,885 |
| 2022 | $2,182 -3.3% | $31,885 |
Find assessor info on the county website
Neighborhood: Reynolds Corners
Nearby schools
GreatSchools rating
- 3/10Reynolds Elementary SchoolGrades: PK-11Distance: 0.4 mi
- 2/10Rogers High SchoolGrades: 9-12Distance: 1.5 mi
Schools provided by the listing agent
- Elementary: Reynolds
- High: Rogers
Source: NORIS. This data may not be complete. We recommend contacting the local school district to confirm school assignments for this home.

Get pre-qualified for a loan
At Zillow Home Loans, we can pre-qualify you in as little as 5 minutes with no impact to your credit score.An equal housing lender. NMLS #10287.

