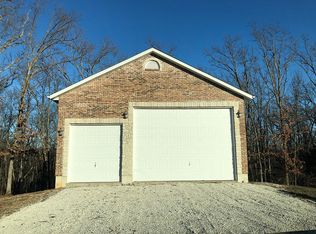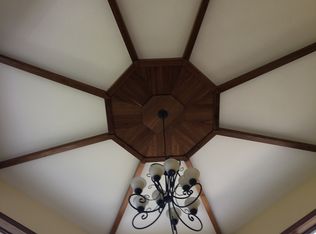Closed
Listing Provided by:
Wendy L Schulze 314-210-9045,
RE/MAX Results
Bought with: RE/MAX Best Choice
Price Unknown
1053 Maple Ridge Rd, Festus, MO 63028
4beds
4,617sqft
Single Family Residence
Built in 2002
5.94 Acres Lot
$816,200 Zestimate®
$--/sqft
$4,516 Estimated rent
Home value
$816,200
Estimated sales range
Not available
$4,516/mo
Zestimate® history
Loading...
Owner options
Explore your selling options
What's special
Welcome home to your own private oasis located just minutes from Mercy Hospital Jefferson! Custom built ranch with over 4600 sq ft of finished living area on 6 acres. Parking for a minimum of 13 vehicles with a 3-car attached garage, a tuck-under garage, and a newer 40X60 detached workshop that has heating, a room for car painting, a bathroom, & 200 amp panel. The jaw-dropping supersized kitchen was renovated in 2022 & features high-end custom cabinets, a stunning center island, a beverage center, and 2 pantries (one a huge walk-in.) Primary bedroom suite provides gorgeous views of the park-like yard & a completely renovated bathroom with custom made vanity, new tub, new shower, flooring, & more! Hall bath also received a facelift in 2022! Lower level features a 4th bedroom, rec room, kitchenette, full bath, and storage galore. Tuck under garage with awesome workshop area. Expansive covered deck. Roof 2021. New garden areas with raised planting beds complete with water lines & hydrant.
Zillow last checked: 8 hours ago
Listing updated: April 28, 2025 at 04:37pm
Listing Provided by:
Wendy L Schulze 314-210-9045,
RE/MAX Results
Bought with:
Joe M Baumgartner, 2008026466
RE/MAX Best Choice
Source: MARIS,MLS#: 24021346 Originating MLS: St. Louis Association of REALTORS
Originating MLS: St. Louis Association of REALTORS
Facts & features
Interior
Bedrooms & bathrooms
- Bedrooms: 4
- Bathrooms: 5
- Full bathrooms: 3
- 1/2 bathrooms: 2
- Main level bathrooms: 3
- Main level bedrooms: 3
Primary bedroom
- Features: Floor Covering: Luxury Vinyl Plank, Wall Covering: Some
- Level: Main
Bedroom
- Features: Floor Covering: Luxury Vinyl Plank, Wall Covering: Some
- Level: Main
Bedroom
- Features: Floor Covering: Luxury Vinyl Plank, Wall Covering: Some
- Level: Main
Bedroom
- Features: Floor Covering: Carpeting, Wall Covering: Some
- Level: Lower
Primary bathroom
- Features: Floor Covering: Ceramic Tile, Wall Covering: Some
- Level: Main
Bathroom
- Features: Floor Covering: Ceramic Tile, Wall Covering: None
- Level: Main
Bathroom
- Features: Floor Covering: Ceramic Tile, Wall Covering: None
- Level: Lower
Breakfast room
- Features: Floor Covering: Ceramic Tile, Wall Covering: Some
- Level: Main
Dining room
- Features: Floor Covering: Wood, Wall Covering: Some
- Level: Main
Family room
- Features: Floor Covering: Carpeting, Wall Covering: None
- Level: Lower
Great room
- Features: Floor Covering: Wood, Wall Covering: Some
- Level: Main
Kitchen
- Features: Floor Covering: Ceramic Tile, Wall Covering: Some
- Level: Main
Other
- Features: Floor Covering: Concrete, Wall Covering: Some
- Level: Lower
Recreation room
- Features: Floor Covering: Luxury Vinyl Plank, Wall Covering: Some
- Level: Lower
Storage
- Features: Floor Covering: Concrete, Wall Covering: None
- Level: Lower
Heating
- Electric, Dual Fuel/Off Peak, Forced Air, Zoned
Cooling
- Ceiling Fan(s), Central Air, Electric, Dual, Zoned
Appliances
- Included: Electric Water Heater, Gas Water Heater, Humidifier, Water Softener Rented, Dishwasher, Disposal, Microwave, Range Hood, Gas Range, Gas Oven, Refrigerator, Stainless Steel Appliance(s), Water Softener
- Laundry: Main Level
Features
- Workshop/Hobby Area, Double Vanity, Tub, High Speed Internet, Entrance Foyer, Separate Dining, High Ceilings, Coffered Ceiling(s), Open Floorplan, Vaulted Ceiling(s), Walk-In Closet(s), Breakfast Room, Kitchen Island, Custom Cabinetry, Granite Counters, Pantry, Solid Surface Countertop(s), Walk-In Pantry
- Flooring: Hardwood
- Doors: Panel Door(s), French Doors
- Windows: Window Treatments, Bay Window(s), Insulated Windows, Storm Window(s), Tilt-In Windows
- Basement: Partially Finished,Sleeping Area,Sump Pump,Walk-Out Access
- Number of fireplaces: 1
- Fireplace features: Recreation Room, Great Room
Interior area
- Total structure area: 4,617
- Total interior livable area: 4,617 sqft
- Finished area above ground: 2,717
- Finished area below ground: 1,900
Property
Parking
- Total spaces: 13
- Parking features: Additional Parking, Attached, Basement, Detached, Garage, Garage Door Opener, Oversized, Storage, Workshop in Garage
- Attached garage spaces: 13
Features
- Levels: One
- Patio & porch: Covered, Deck, Patio
Lot
- Size: 5.94 Acres
- Dimensions: 340 x 537 x 652 x 509
- Features: Adjoins Wooded Area, Wooded
Details
- Additional structures: Outbuilding, RV/Boat Storage, Second Garage, Utility Building, Workshop
- Parcel number: 187.025.00000002.10
- Special conditions: Standard
Construction
Type & style
- Home type: SingleFamily
- Architectural style: Traditional,Ranch
- Property subtype: Single Family Residence
Materials
- Brick, Other
Condition
- Updated/Remodeled
- New construction: No
- Year built: 2002
Details
- Warranty included: Yes
Utilities & green energy
- Sewer: Septic Tank
- Water: Well
- Utilities for property: Underground Utilities, Natural Gas Available
Community & neighborhood
Security
- Security features: Security Lights, Security System Owned, Smoke Detector(s)
Location
- Region: Festus
- Subdivision: Sugar Springs
HOA & financial
HOA
- HOA fee: $525 annually
- Services included: Other
Other
Other facts
- Listing terms: Cash,Conventional,VA Loan
- Ownership: Private
- Road surface type: Concrete
Price history
| Date | Event | Price |
|---|---|---|
| 5/23/2024 | Sold | -- |
Source: | ||
| 4/14/2024 | Pending sale | $700,000$152/sqft |
Source: | ||
| 4/12/2024 | Listed for sale | $700,000+13.1%$152/sqft |
Source: | ||
| 3/30/2021 | Sold | -- |
Source: | ||
| 2/20/2021 | Pending sale | $619,000$134/sqft |
Source: | ||
Public tax history
| Year | Property taxes | Tax assessment |
|---|---|---|
| 2025 | $5,633 +22.3% | $100,100 +24.3% |
| 2024 | $4,604 +0.1% | $80,500 |
| 2023 | $4,601 +18% | $80,500 +18% |
Find assessor info on the county website
Neighborhood: 63028
Nearby schools
GreatSchools rating
- 5/10Athena Elementary SchoolGrades: K-6Distance: 4.6 mi
- 6/10Desoto Jr. High SchoolGrades: 7-8Distance: 8.5 mi
- 7/10Desoto Sr. High SchoolGrades: 9-12Distance: 8.6 mi
Schools provided by the listing agent
- Elementary: Athena Elem.
- Middle: Desoto Jr. High
- High: Desoto Sr. High
Source: MARIS. This data may not be complete. We recommend contacting the local school district to confirm school assignments for this home.
Get a cash offer in 3 minutes
Find out how much your home could sell for in as little as 3 minutes with a no-obligation cash offer.
Estimated market value$816,200
Get a cash offer in 3 minutes
Find out how much your home could sell for in as little as 3 minutes with a no-obligation cash offer.
Estimated market value
$816,200

