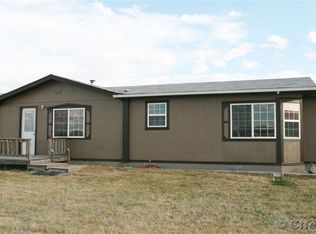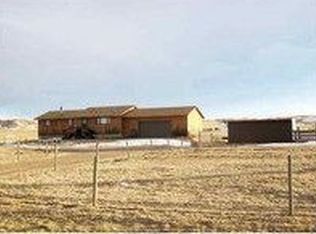Sold on 08/11/25
Price Unknown
1053 McDonald Rd, Cheyenne, WY 82009
4beds
2,064sqft
Rural Residential, Residential
Built in 1994
6.47 Acres Lot
$419,400 Zestimate®
$--/sqft
$2,317 Estimated rent
Home value
$419,400
$390,000 - $449,000
$2,317/mo
Zestimate® history
Loading...
Owner options
Explore your selling options
What's special
Start your mornings watching the sunrise over the prairie from your back deck with a warm cup of coffee, and end your days enjoying sunset views over the range from the front porch while grilling with friends. Experience the peace, space, and serenity of life on the high plains—just 15 minutes west of Cheyenne and a short drive to Curt Gowdy State Park. This spacious home is filled with thoughtful updates, including fresh exterior paint, low-maintenance composite decking on both the front porch and back deck, some newer windows, a newer evaporative cooler, tankless water heater, and an updated well pump and pressure tank. Come see what the Wyoming lifestyle is all about—quiet, open skies and room to breathe. Schedule your showing today!
Zillow last checked: 8 hours ago
Listing updated: August 12, 2025 at 03:15pm
Listed by:
Dominic Valdez 970-980-4098,
#1 Properties
Bought with:
George Costopoulos
#1 Properties
Source: Cheyenne BOR,MLS#: 97475
Facts & features
Interior
Bedrooms & bathrooms
- Bedrooms: 4
- Bathrooms: 2
- Full bathrooms: 2
- Main level bathrooms: 2
Primary bedroom
- Level: Main
- Area: 143
- Dimensions: 13 x 11
Bedroom 2
- Level: Main
- Area: 143
- Dimensions: 13 x 11
Bedroom 3
- Level: Main
- Area: 156
- Dimensions: 13 x 12
Bedroom 4
- Level: Main
- Area: 110
- Dimensions: 10 x 11
Bathroom 1
- Features: Full
- Level: Main
Bathroom 2
- Features: Full
- Level: Main
Dining room
- Level: Main
- Area: 120
- Dimensions: 12 x 10
Family room
- Level: Main
- Area: 242
- Dimensions: 121 x 2
Kitchen
- Level: Main
- Area: 220
- Dimensions: 20 x 11
Living room
- Level: Main
- Area: 182
- Dimensions: 13 x 14
Heating
- Forced Air, Propane
Cooling
- Evaporative Cooling
Appliances
- Included: Dishwasher, Disposal, Dryer, Range, Refrigerator, Washer, Tankless Water Heater
- Laundry: Main Level
Features
- Den/Study/Office, Eat-in Kitchen, Pantry, Separate Dining, Vaulted Ceiling(s), Walk-In Closet(s), Main Floor Primary
- Flooring: Laminate
- Windows: Bay Window(s)
- Basement: Crawl Space
- Number of fireplaces: 1
- Fireplace features: One, Wood Burning Stove
Interior area
- Total structure area: 2,064
- Total interior livable area: 2,064 sqft
- Finished area above ground: 2,064
Property
Parking
- Parking features: No Garage
Accessibility
- Accessibility features: None
Features
- Patio & porch: Deck
- Exterior features: Dog Run
- Fencing: Back Yard
Lot
- Size: 6.47 Acres
- Dimensions: 281833.2
- Features: Corner Lot, Native Plants, Few Trees
Details
- Additional structures: Utility Shed, Barn(s), Loafing Shed, Outbuilding
- Parcel number: 14330010700000
- Special conditions: None of the Above
Construction
Type & style
- Home type: SingleFamily
- Architectural style: Ranch
- Property subtype: Rural Residential, Residential
Materials
- Wood/Hardboard
- Roof: Composition/Asphalt
Condition
- New construction: No
- Year built: 1994
Utilities & green energy
- Electric: Black Hills Energy
- Gas: Propane
- Sewer: Septic Tank
- Water: Well
- Utilities for property: Cable Connected
Community & neighborhood
Community
- Community features: Hiking
Location
- Region: Cheyenne
- Subdivision: Happy Valley
Other
Other facts
- Listing agreement: N
- Listing terms: Cash,Conventional,FHA,VA Loan
Price history
| Date | Event | Price |
|---|---|---|
| 8/11/2025 | Sold | -- |
Source: | ||
| 7/14/2025 | Pending sale | $420,000$203/sqft |
Source: | ||
| 6/13/2025 | Listed for sale | $420,000$203/sqft |
Source: | ||
Public tax history
| Year | Property taxes | Tax assessment |
|---|---|---|
| 2024 | $1,727 -5.3% | $28,699 -6.7% |
| 2023 | $1,824 +27.9% | $30,761 +27% |
| 2022 | $1,426 +8.7% | $24,229 +7.8% |
Find assessor info on the county website
Neighborhood: 82009
Nearby schools
GreatSchools rating
- 7/10Gilchrist Elementary SchoolGrades: K-6Distance: 0.9 mi
- 6/10McCormick Junior High SchoolGrades: 7-8Distance: 11.9 mi
- 7/10Central High SchoolGrades: 9-12Distance: 12 mi

